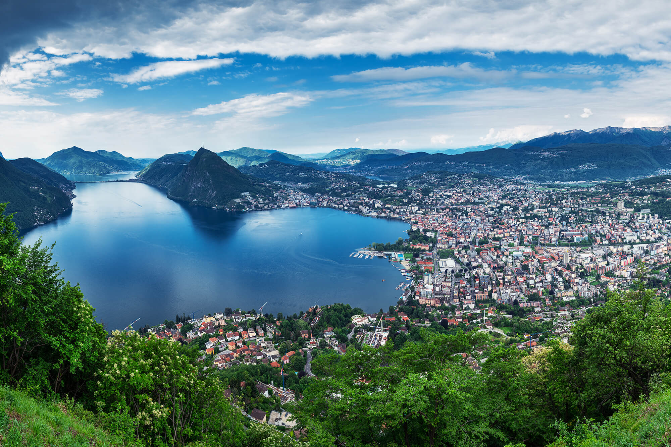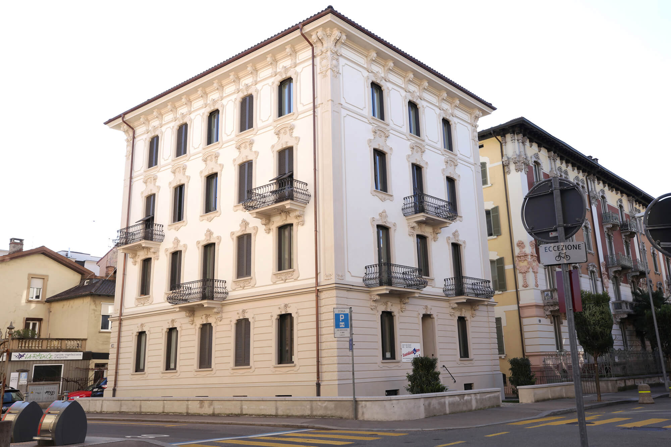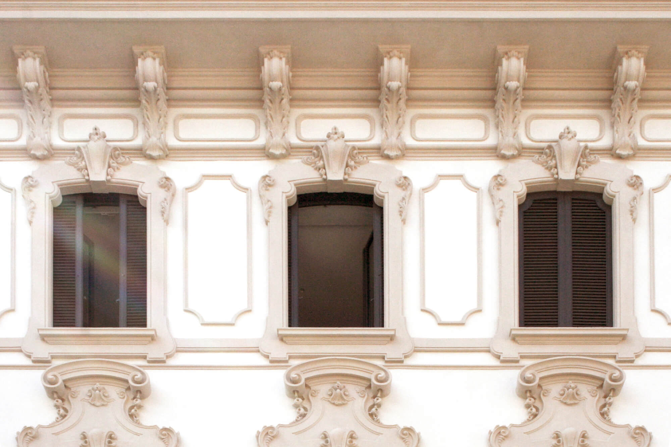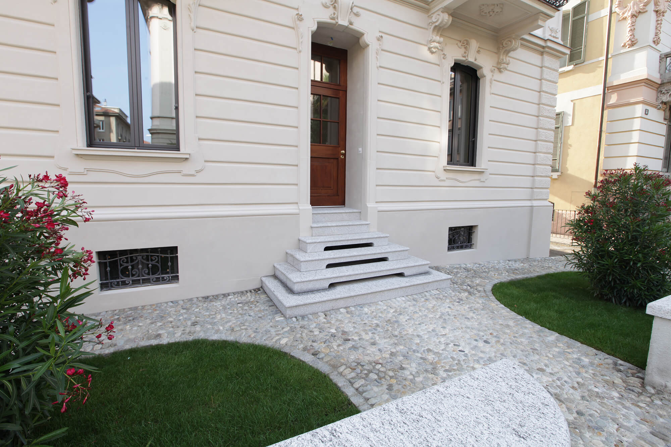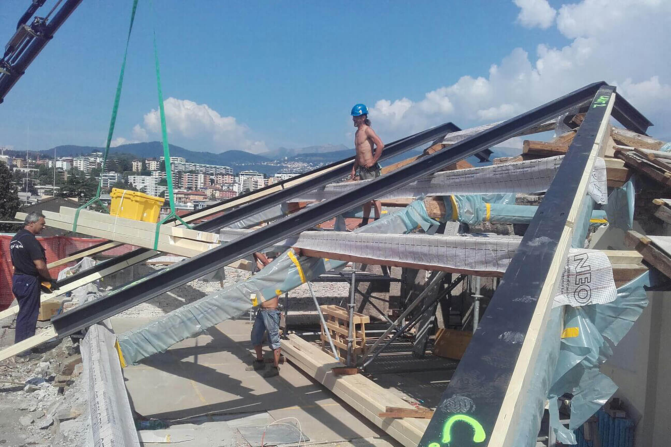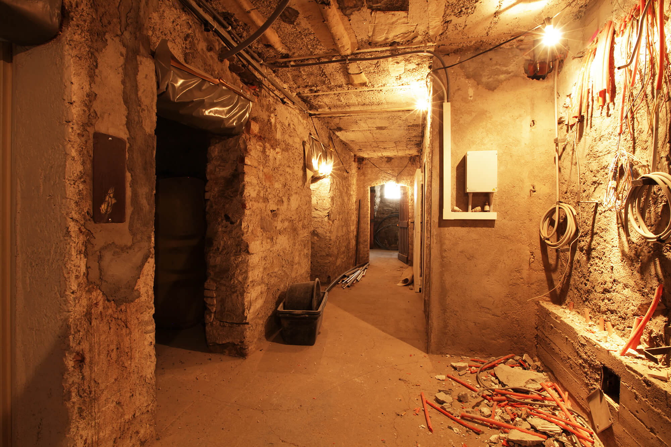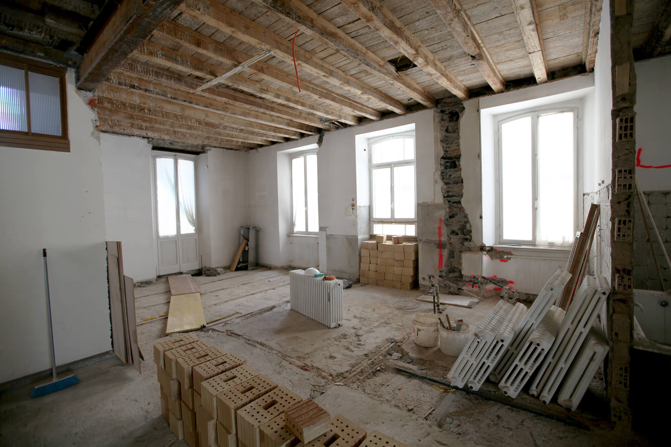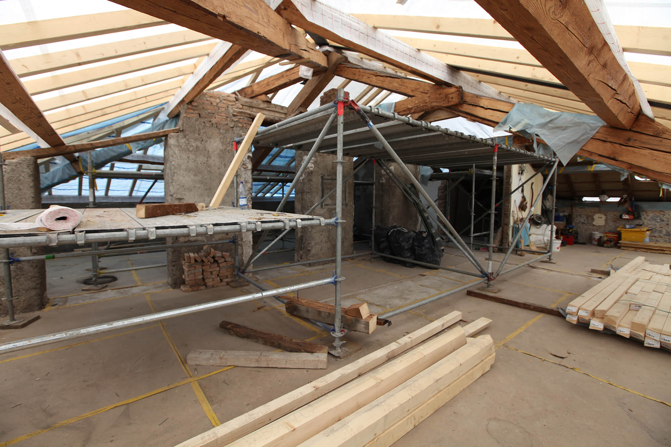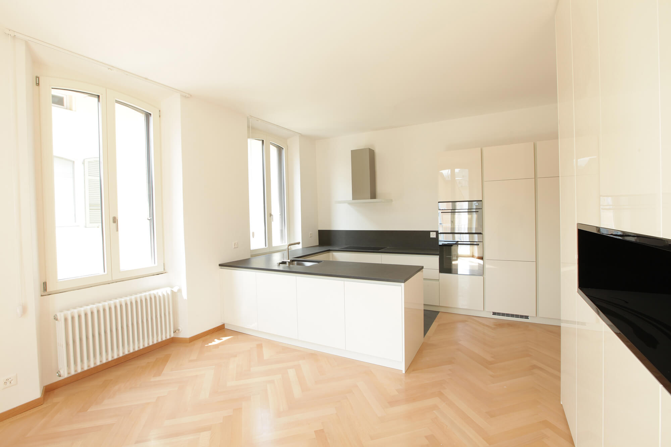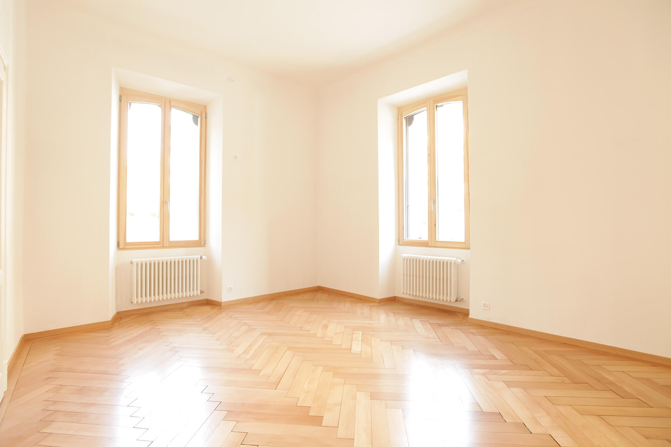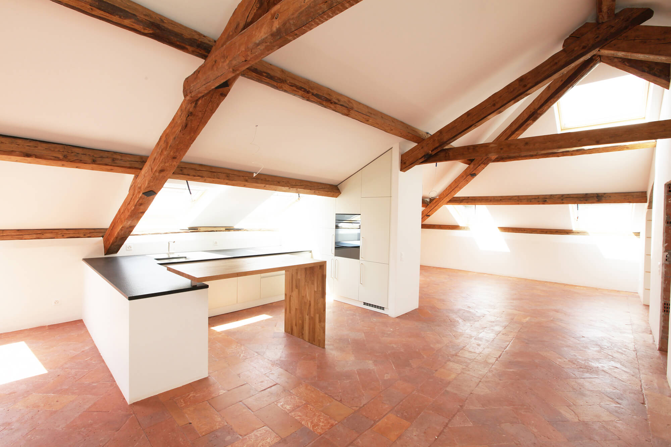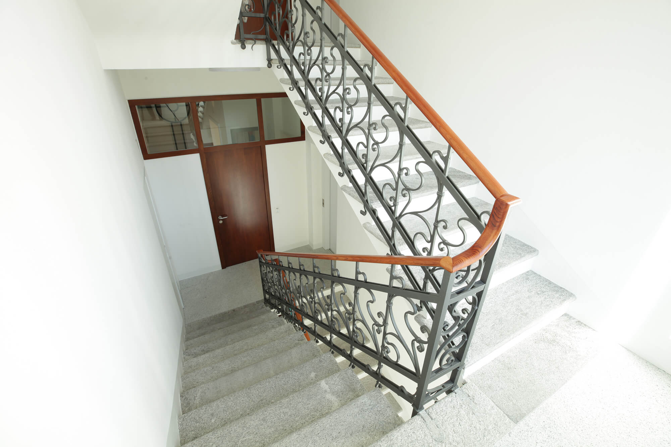Casa Bulla
Transformation of a historic building in Lugano
Built in 1907, Casa Bulla belongs to the historical period known as Belle Époque, a time of prosperity and cultural development in which European architecture began to loosen its ties to the classical world. In this period, the development of the city of Lugano led to the creation of Via Pasquale Lucchini, along which were built several buildings characterized by Liberty and floral influences. More than a century after its construction, Casa Bulla was in need of a first total renovation. In addition, the owners also wanted to improve the general liveability of the apartments and to create a new living space under the roof.
The renovation works, both internal and external, comprised the complete renewal of windows, kitchens, bathrooms, plants, floors, and roof. Some internal divisions were reconfigured, and the facades, jalousies, railings, doors, and floors were restored. On the ground floor, the two entrance doors and a staircase were replaced, and a completely new green area enriched by a river cobblestone pavement was created.
The attic floor, which has undergone the major modification, has been transformed from a simple storage space into a new apartment. Here, both the authentic terracotta floor and the old carpentry were preserved to maintain a strong link with the original construction era.
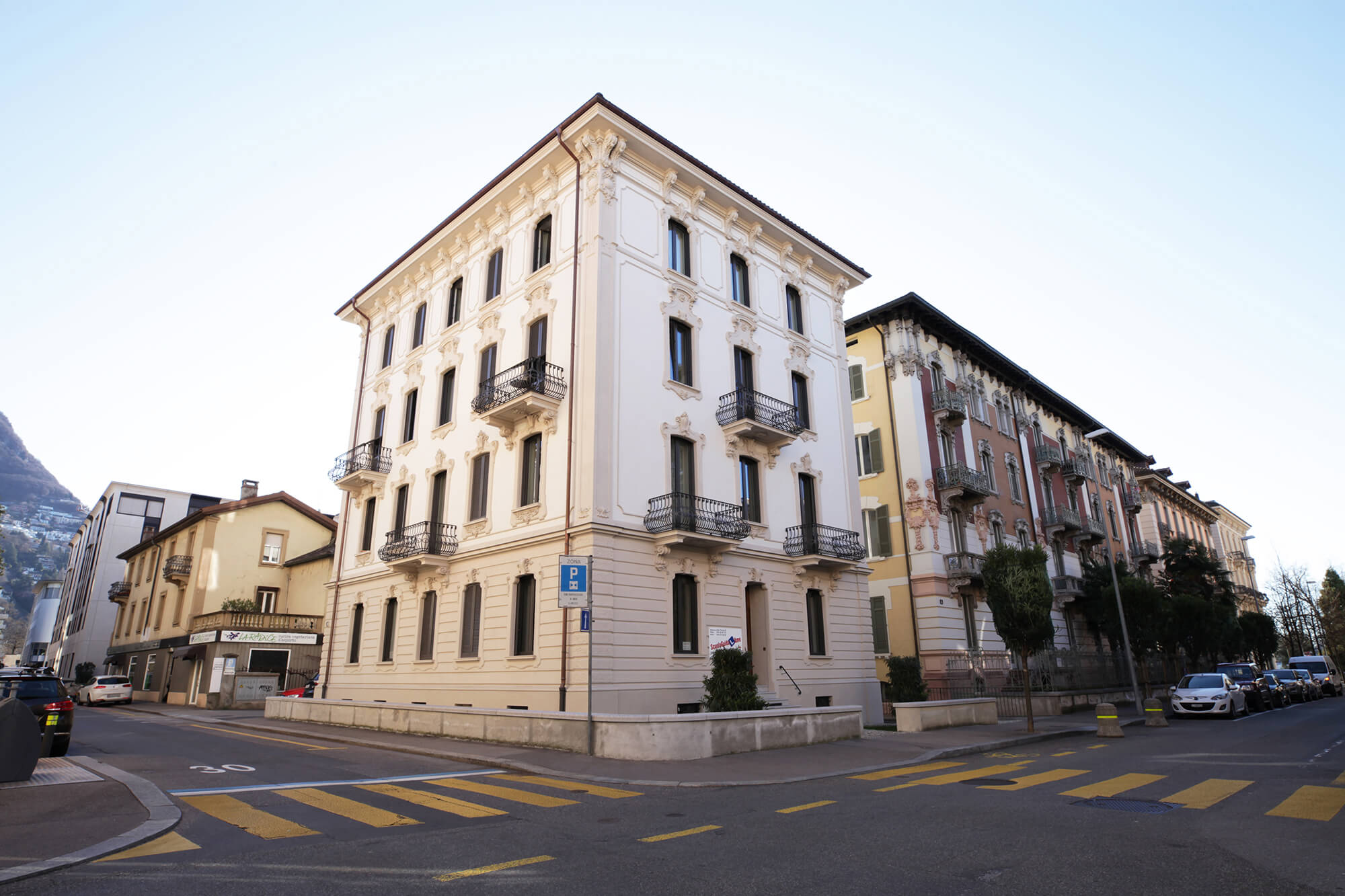
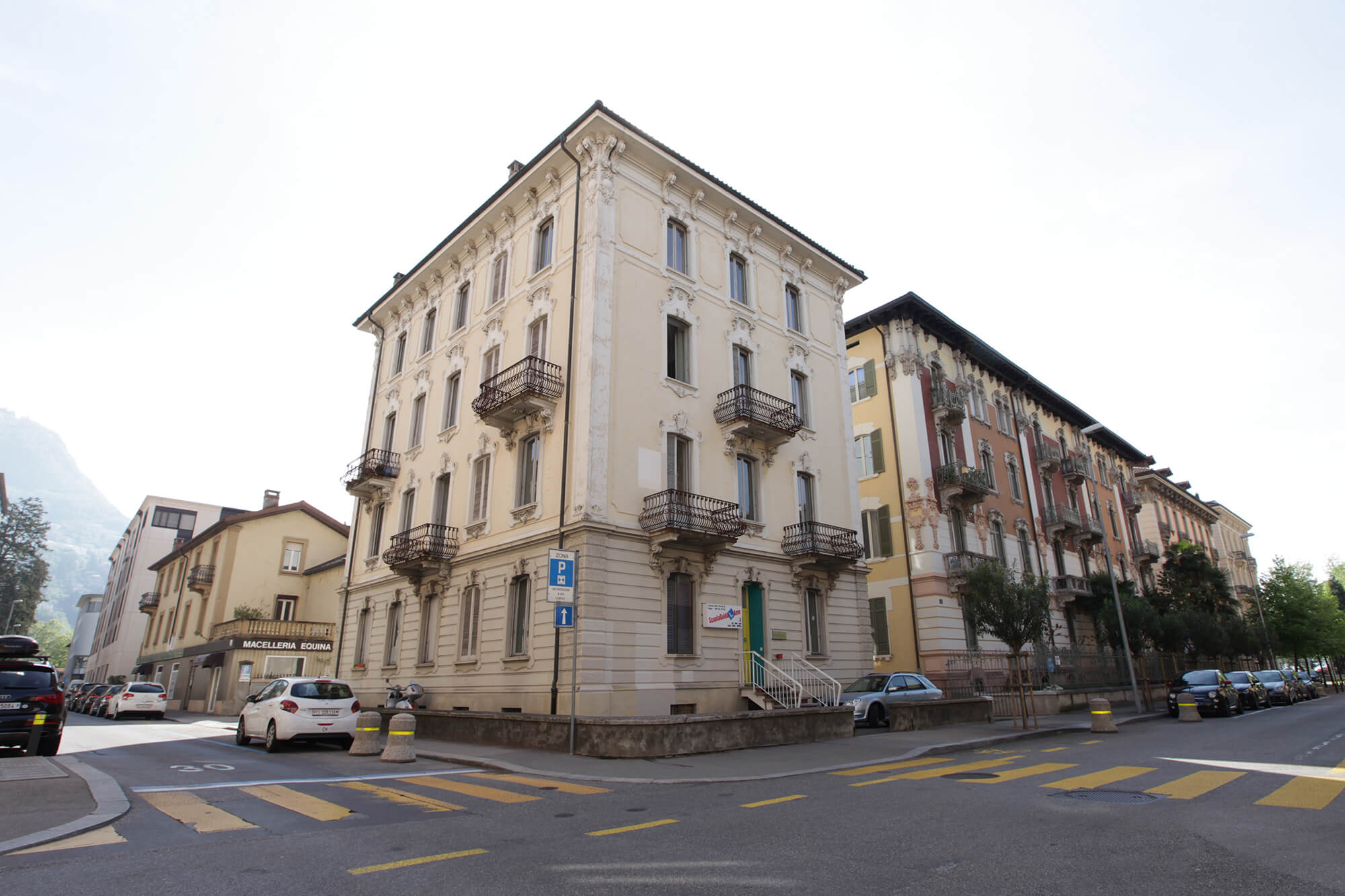
To make a good use of the pyramidal volume of the attic, and to enhance the original trusses and allow a good circulation, the top-floor apartment was articulated around a central open space. The configuration of the rooms has been therefore influenced by the rhythm of the trusses that defined both the divisions between the closed rooms and the partition of the open space in a living room, a kitchen and a dining room. This rhythm has also allowed a regular distribution of two skylights in each room of the apartment, obtaining an excellent natural lighting.
The colors of the building, that were no longer the original ones, were redefined so that the building could fit well into its context and at the same time stand comparison with the strong chromaticity of the adjacent building. A color scale starting from the white of the facades to reach the anthracite grey of the wrought iron, passing through the greys of the decorations and the windows, allowed to all the elements of the facade to integrate in a very balanced way. Given the position of the building on the central crossroad of Via Lucchini, moreover, this solution allowed both to offer a neutral chromatic reference to the whole street, and to stand out with a strong identity giving back to the architecture the elegance it deserved.
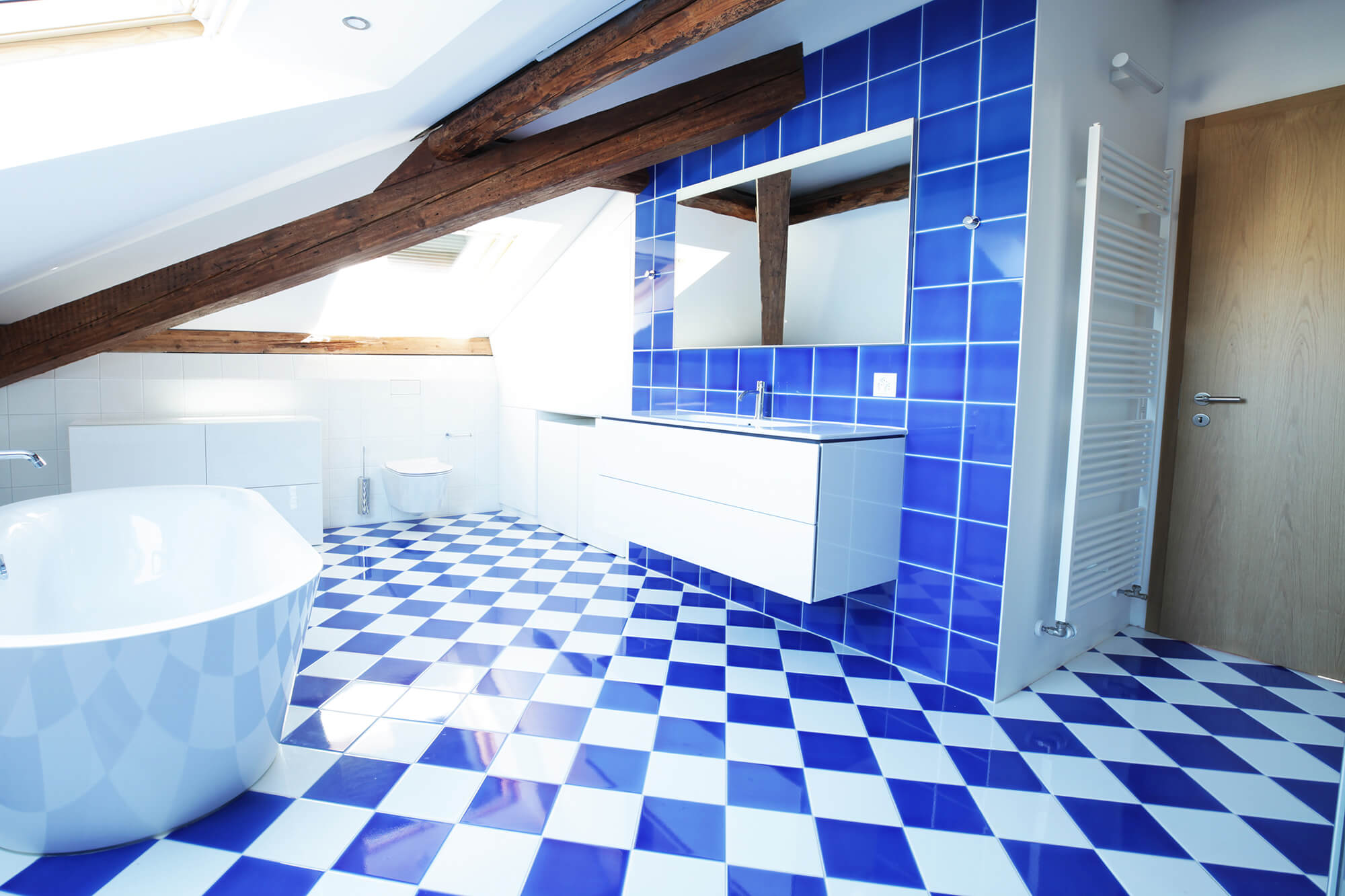
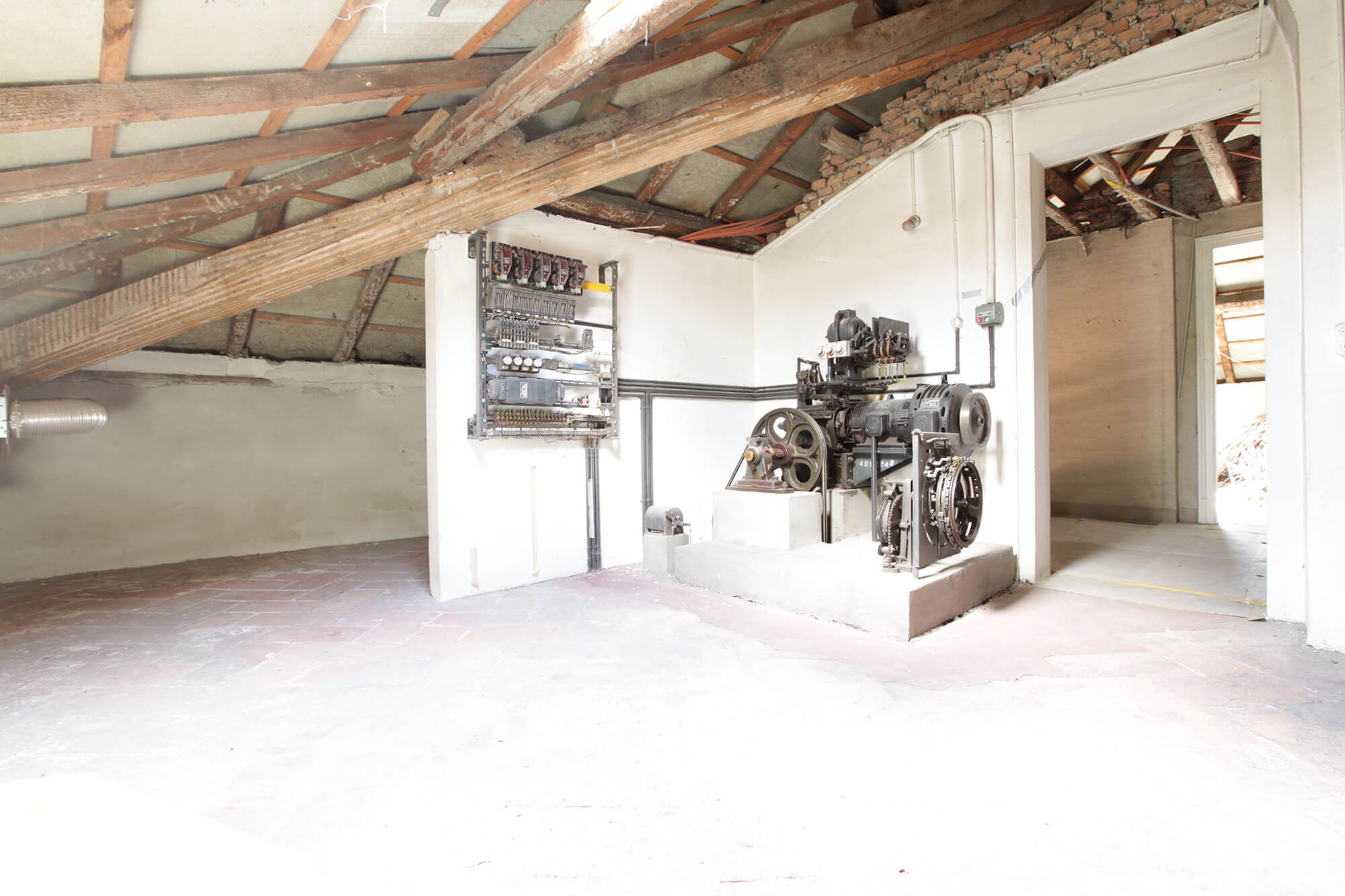
Project and execution supervision: M. Leidi, advisor: A. Palladino, 2016-2019.
/. ///
Archimethod SA
+41 91 940 26 70

