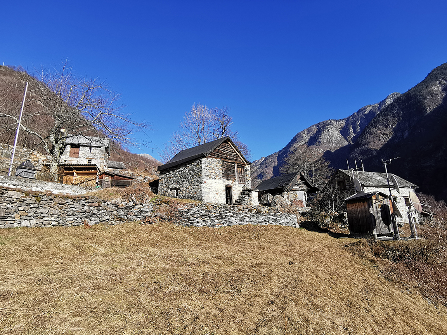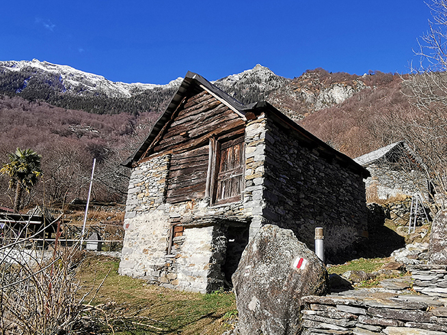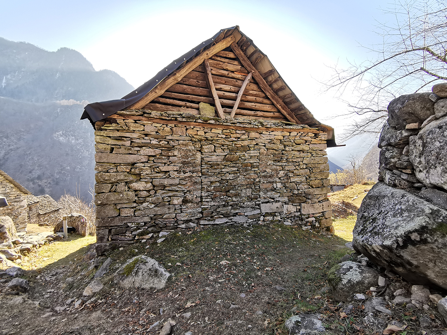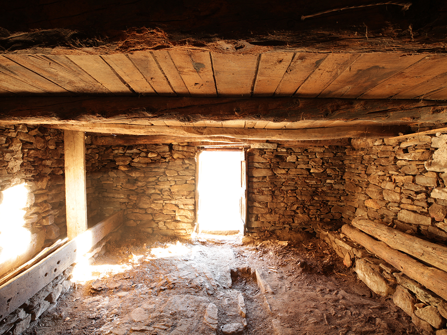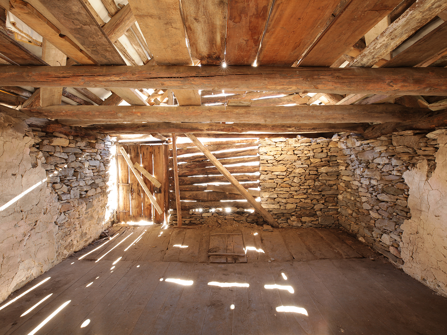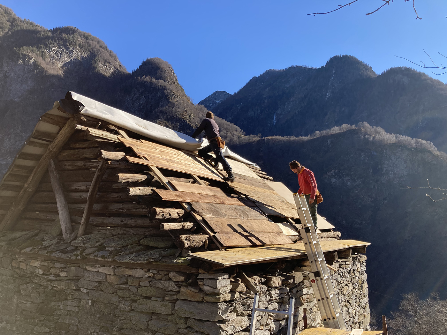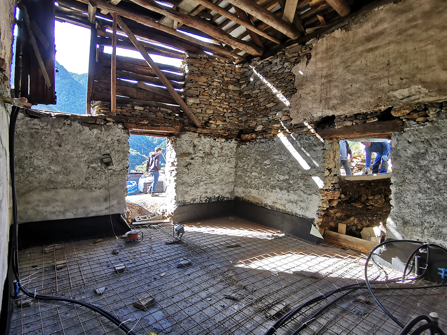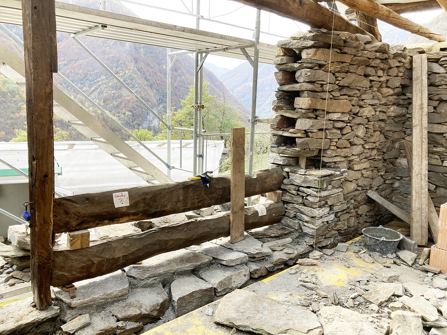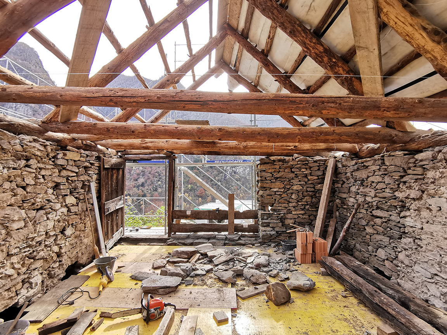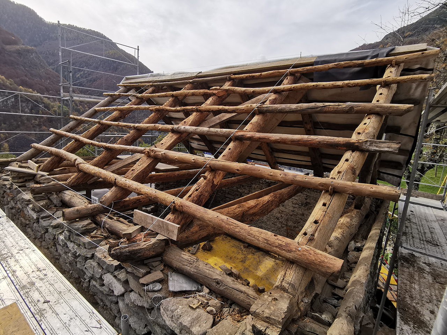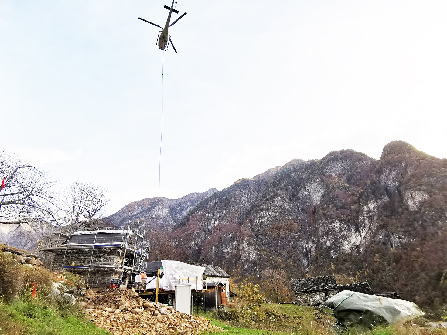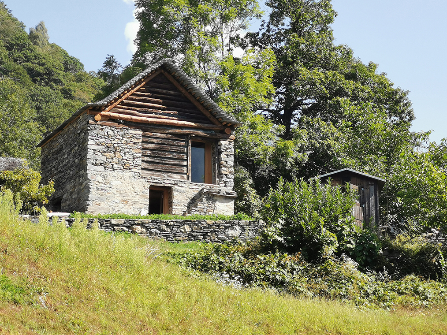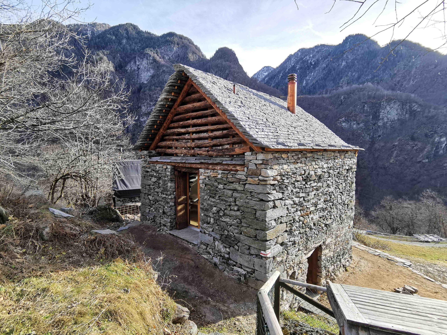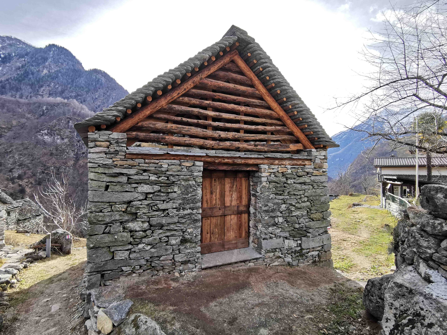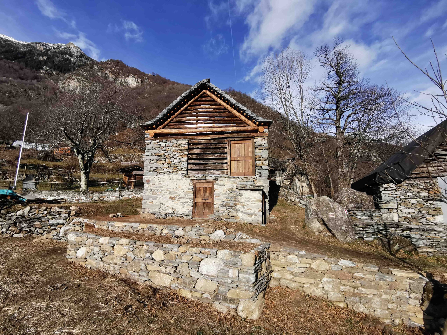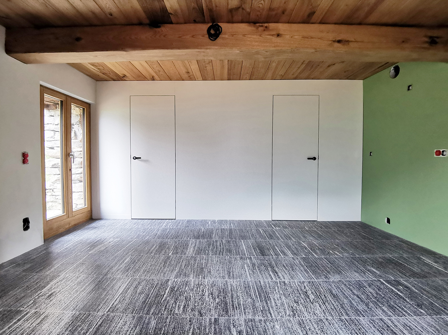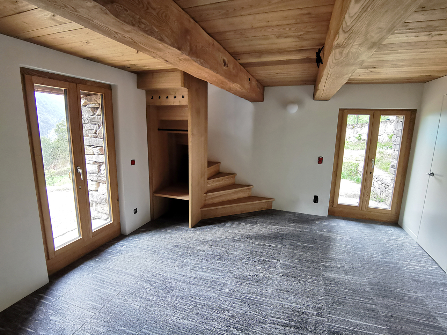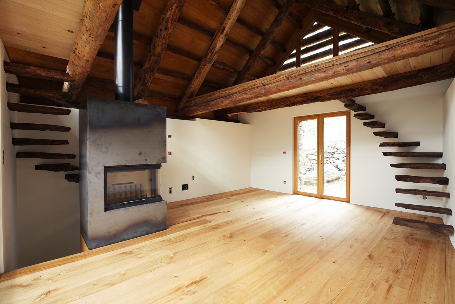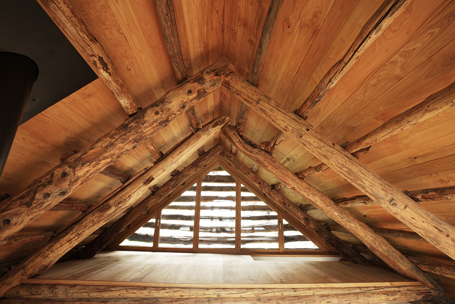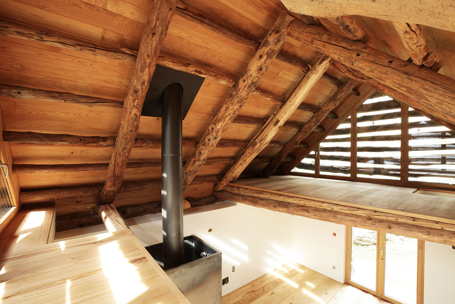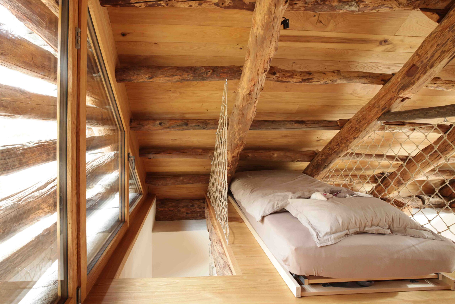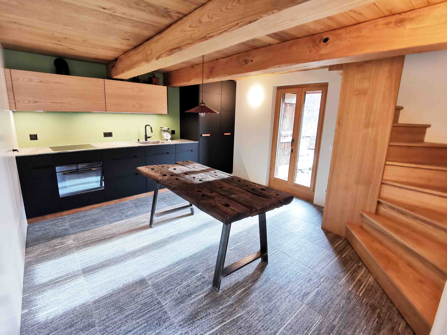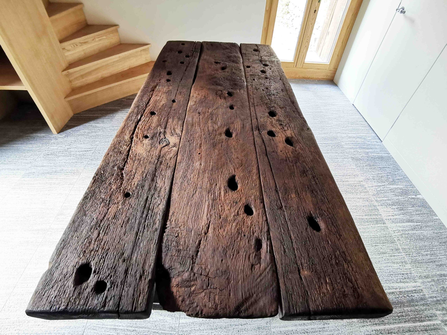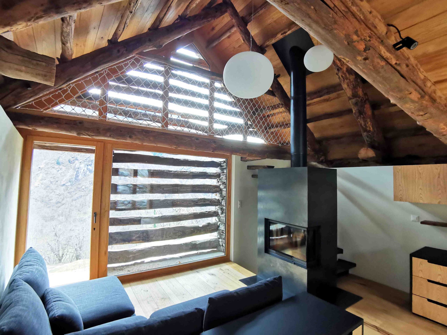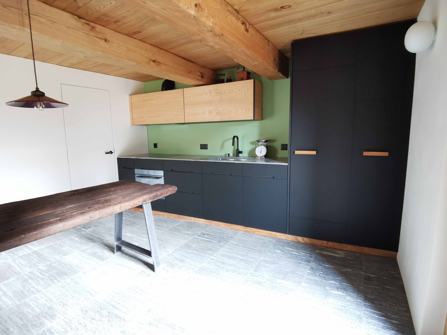The Manger
Transformation of a mountain stall into a secondary residence, Valle Maggia
The Lavizzara, which makes up the upper part of the Maggia Valley, is an alpine region characterized by imposing peaks with rock walls that descend steeply to the gorges at the bottom of the valley. In the past, the main local working activities were related to cultivation and pastoralism, which in summer was practiced on the mountain meadows located over 1,500 meters above sea level.
Those were times of hard life, characterized by the efforts of rural work and by a profound adaptation to the mountains. The villages, located on the valley floor or on intermediate terraces, were characterized by small groups of dwellings and winter stables. These clusters of houses, usually located on the edge of cultivated land, were thus immersed in a landscape composed of mowed meadows, stone walls, pathways, and forests.
This project concerned the conversion of a typical Lavizzara barn into a secondary residence. These traditional stables were typically housing goats and cows on the ground floor with the manger, and the upper floors contained hay stored to feed the animals during the winter.

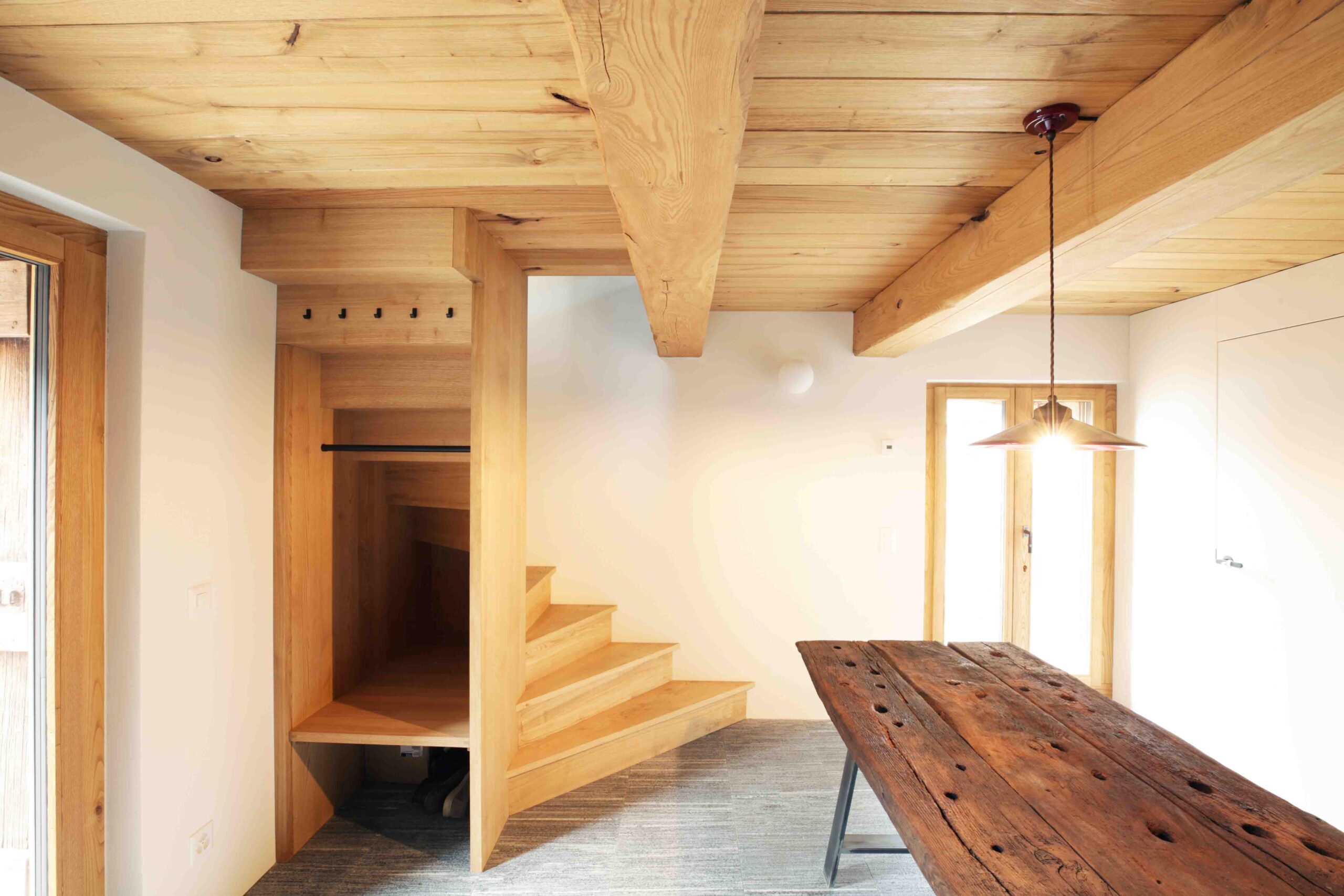
These buildings were made from materials found and prepared on site using almost exclusively tree trunks and rough stone. From the beginning, the approach of this transformation project was marked by a desire to preserve, salvage, and reuse, respecting the materials and techniques of traditional rural construction.
The stone facades to the north and west of the stall had two openings, closed over the years, which were restored to their original state to give back air and light to the building. Wooden planks salvaged from the floors of the barn have been reused to make the sunscreens for these openings and to make the interior stairs.
On the other hand, the new interior floor beams have been made of local chestnut timber, and the original carpentry of the roof was retained and transformed. On the top, the roof has been covered with a layer of local stones. Finally, the manger planks with the holes for the chains of the animals, were reused to create a new dining table located in the same room as a sign of the past times.
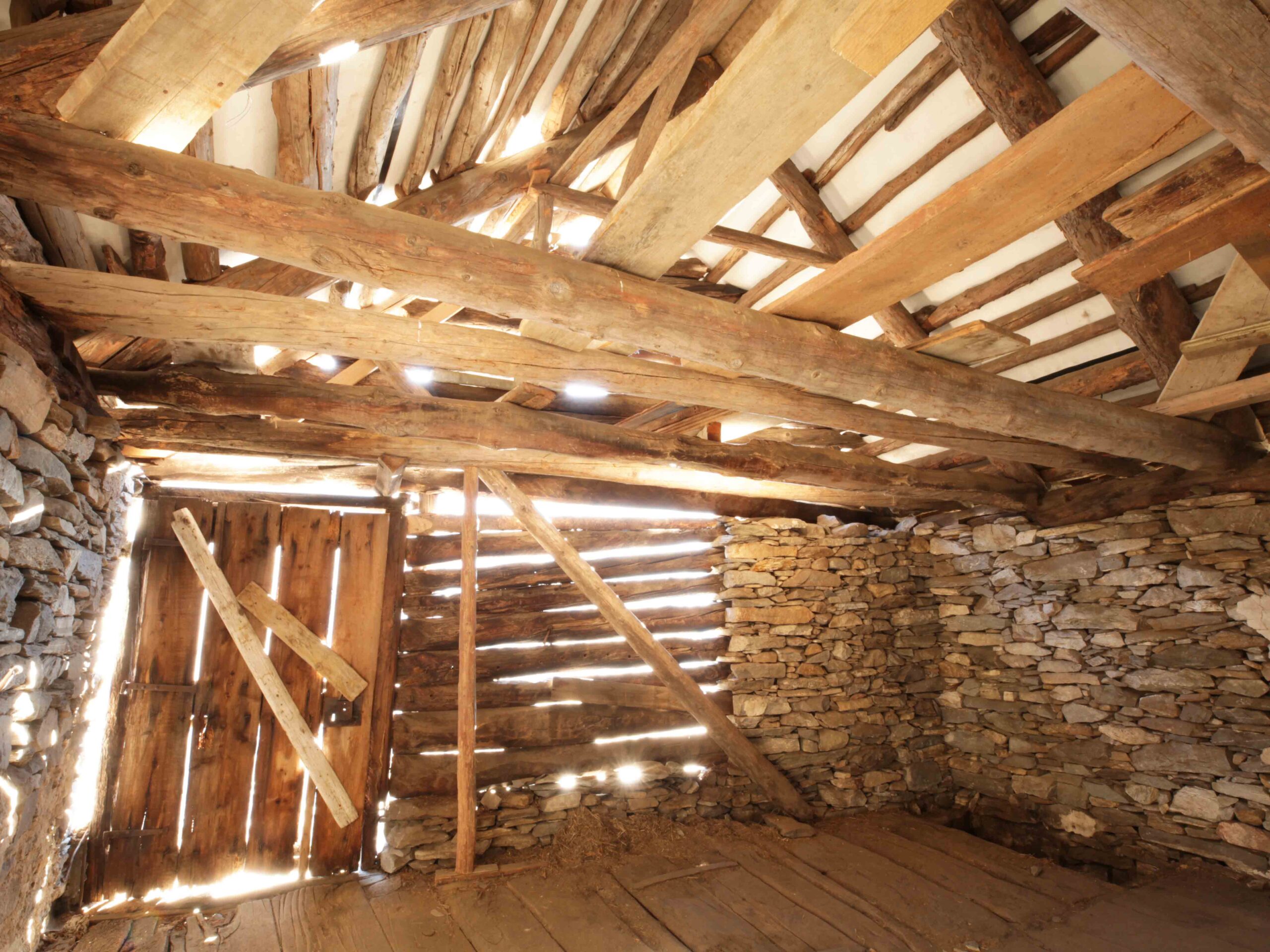

The inner environment is characterized by a single large open space with several rooms connected by three staircases. The kitchen on the ground floor, connected with the outside, has a contemporary character. The dining table in the centre lies in front of the only two small closed rooms containing the bathroom and the technical room.
Ascending to the second floor, you arrive at the fireplace corner that opens to a double-height living room. The view immediately goes to scrutinize the majesty of the roof and the play of light that enhances the traditional facades.
The furniture divides the space in two with the living room towards the valley and a flexible area equipped with a large wall-bed towards the mountain. From there, two opposing staircases give access to the resting niches on the mezzanines and to wonderful views on a timeless landscape.
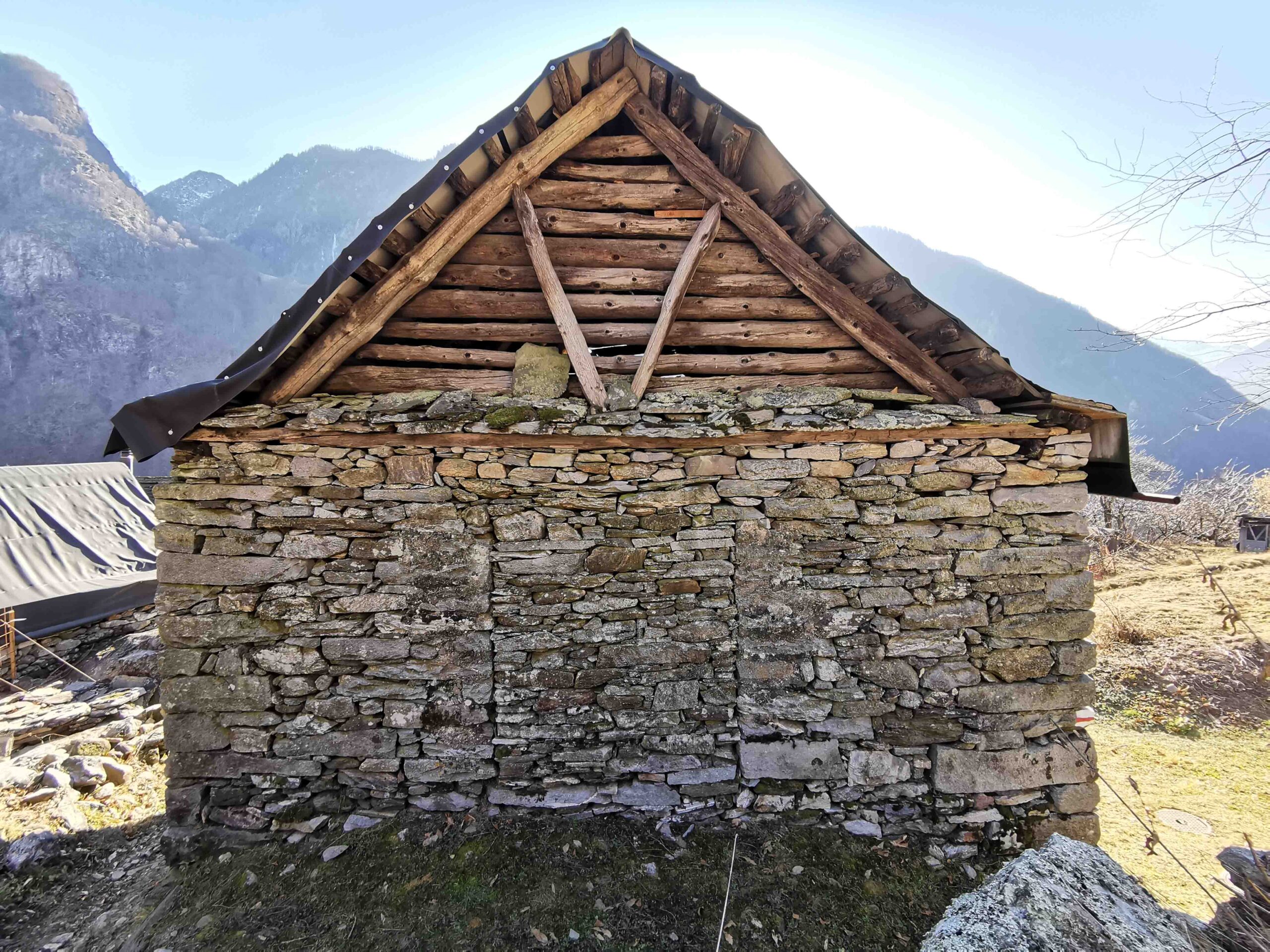

Design and executive direction: M. Colombo, M. Leidi, 2022-2023.
/. ///
Archimethod SA
+41 91 940 26 70


