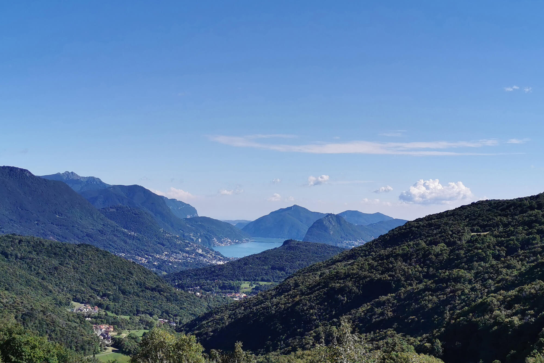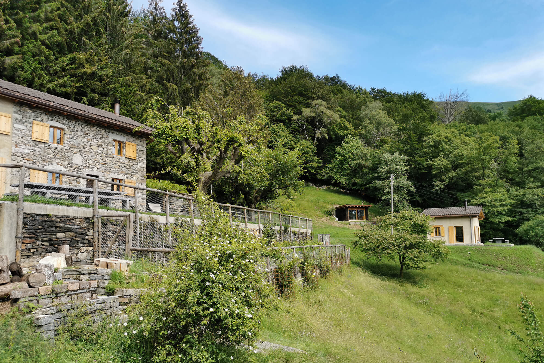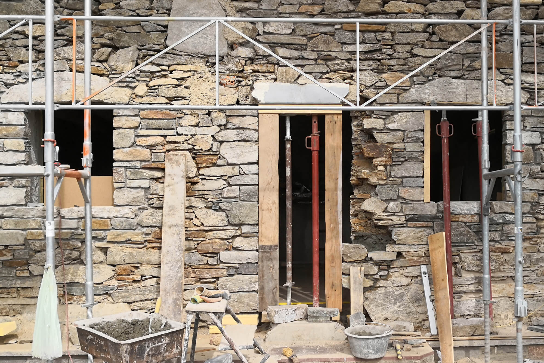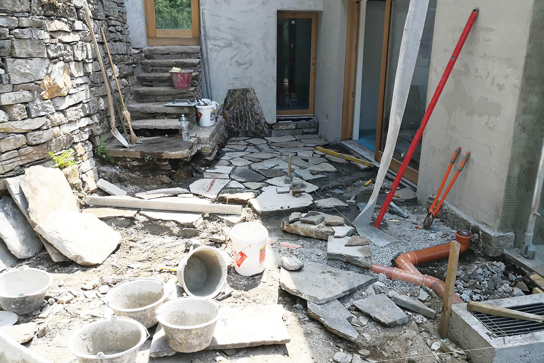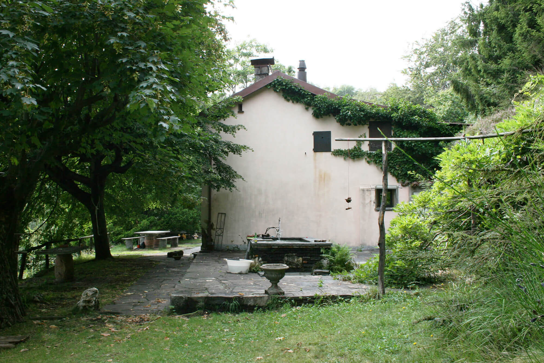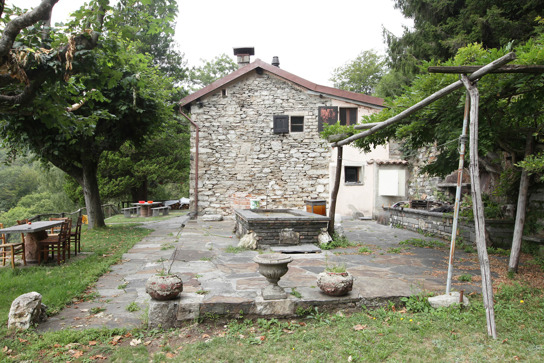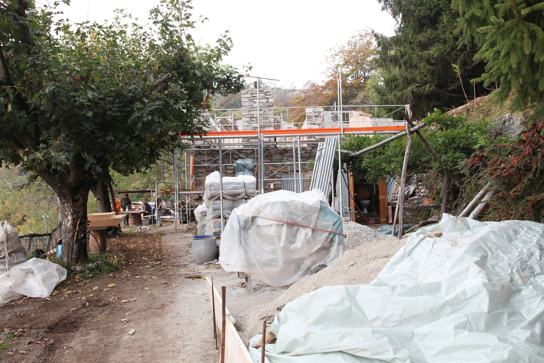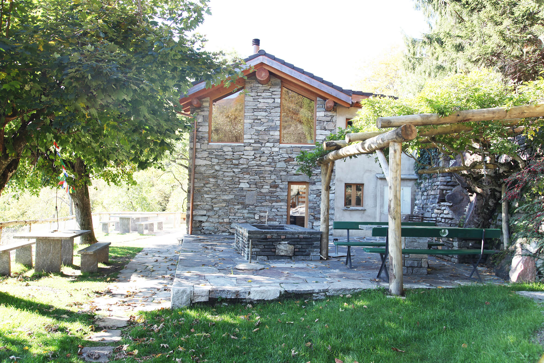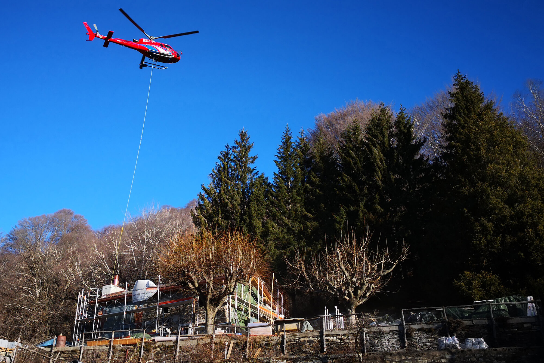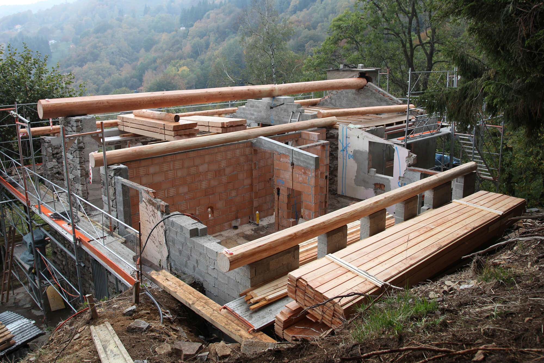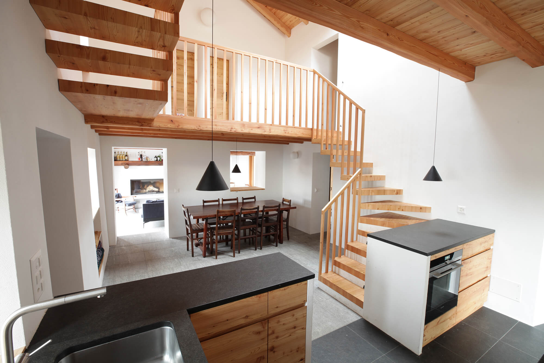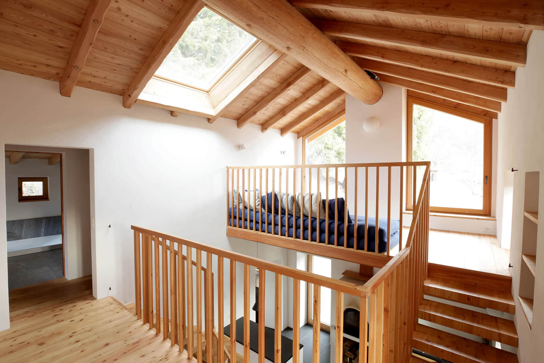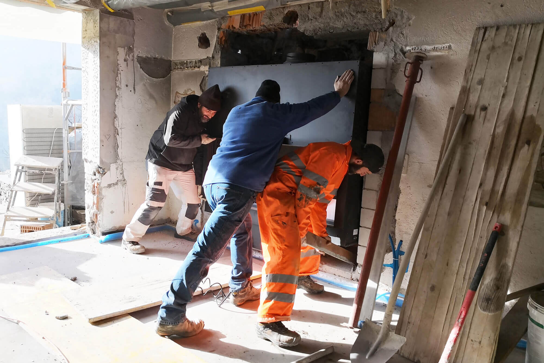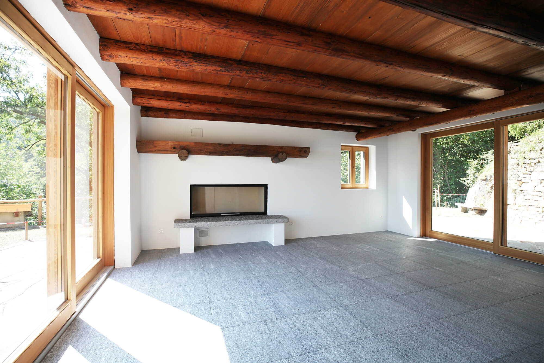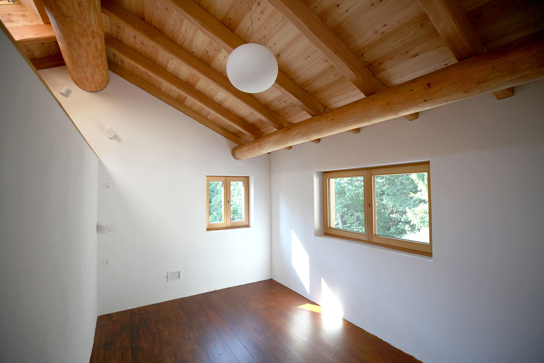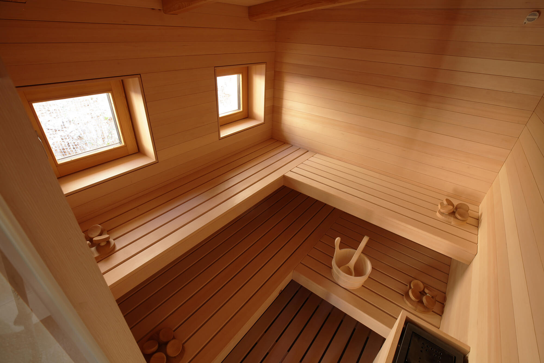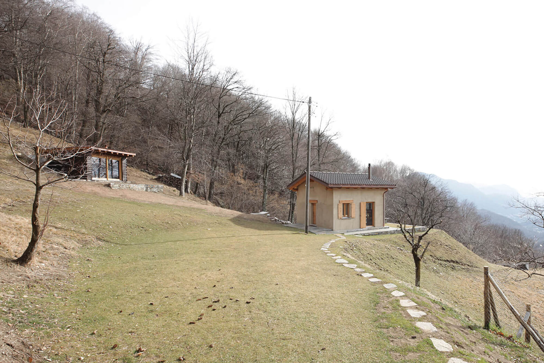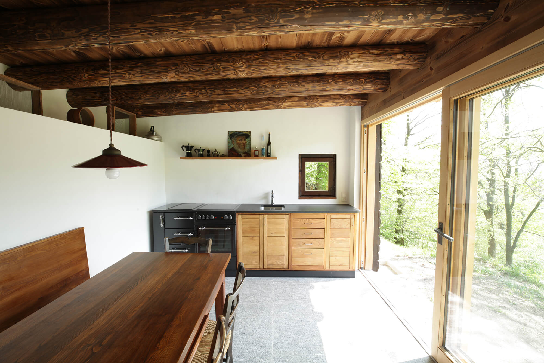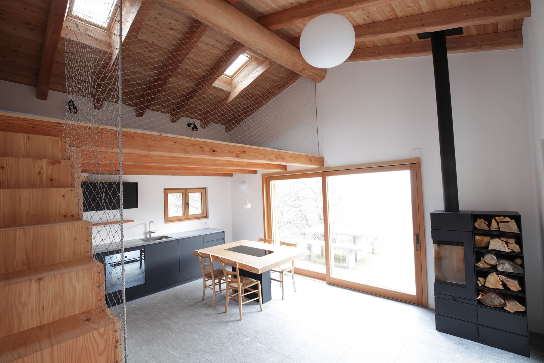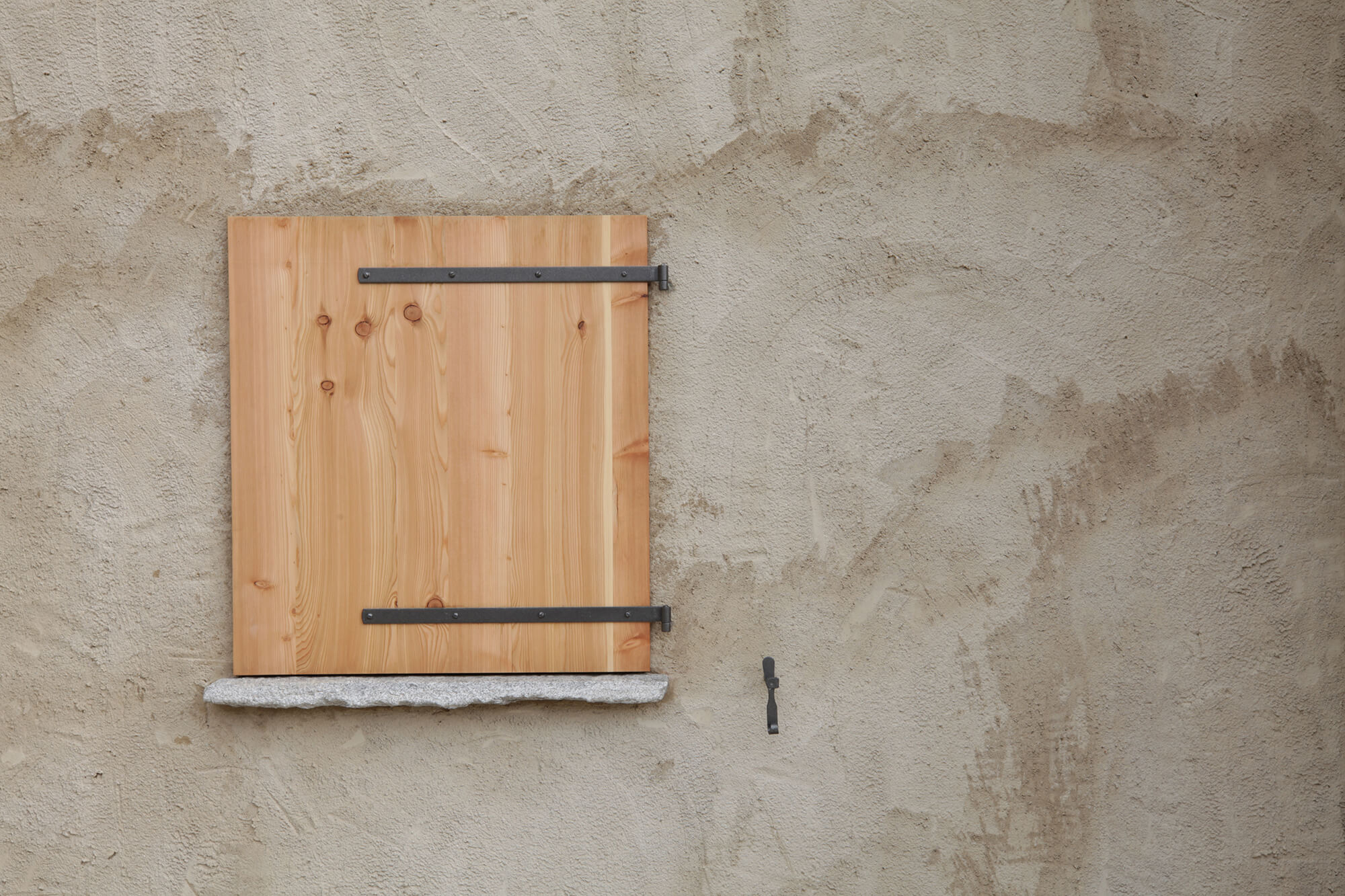Monti del Nocco
Transformation of a rural settlement in Capriasca
Located in the Swiss Prealps, the region of Gola di Lago is immersed in a typical landscape of glacial origin composed of grassy bumps, forests, and stony ground. This region, once dedicated to breeding and pastoralism, is today mainly used for secondary residence and leisure activities. The settlement Monti del Nocco consists of a large main residence, a guesthouse, and two accessory buildings. The aim of the renovation was to give life back to the buildings that, put to the test of time, were in a decadent state. In addition, the clients wanted to transform the interior spaces adding some comforts and making them liveable even during the winter. Originally, the interior spaces were characterized by a multitude of narrow rooms with small openings and by the lack of convivial and comfortable interior spaces. The basic needs were therefore to move from closeness, dark, cold, and wet, to warmth, light, and openness. The intervention involved a deep renovation of both the exterior and interior of the building, and the arrangement of the surrounding outdoor spaces. The works involved the creation of new openings, the removal of the attics, and the reconfiguration of the internal subdivision. Roofs, floors, windows, doors, jalousies, kitchens, bathrooms, and fixtures were also completely renovated, and a stone facade that had been covered by plaster was recovered.


At the beginning of the project some hikes in the surrounding region allowed on one hand to appreciate the context in which the houses were immersed, and on the other hand they gave rise to a reflection about the path itself as a strong element of connection between the buildings and the landscape. Most of these settlements are in fact reachable only through a network of footpaths that connects them in space, and that, in a sense, binds them to the territory even through time. The same paths that were in the past those of agriculture, shepherds, and goats, are now used not only by the inhabitants of the buildings but also by the many lovers of hiking, which is the most popular sporting activity in Switzerland. Even the Monti del Nocco can only be reached by foot and the main building is served by three pathways. From this came the idea to combine the basic architectural needs of light and opening towards the outside with the three access paths, allowing to link the building to its territory. Three large openings, one to the North (towards the forest and the road) one to the South ( towards the terrace, the valley, and the lake) and one to the East (towards the fountain, the meadows, and the other buildings of the settlement) would allowe to set the living spaces of the house in connection to their near and far context.


The big openings of the building would allowe the arriving travellers to feel welcomed and attracted by glimpsing at the life inside the house, and in the opposite direction they would allowe the inhabitants to relate from the inside with the surrounding landscape and the nature.
Along with these considerations, other ideas for the reconfiguration of the interior spaces were developed from the need for conviviality and internal openness. Originally, the building consisted of a single body divided into 7 small rooms. The successive addition of 2 bodies to the North and West then brought the number of rooms to 15. From this starting condition arose the idea to give back centrality to the original body, transforming it into a unique open space to increase the general liveability of the building. This large living space is now accessible from the main entrance that leads to the kitchen and dining areas and develops then vertically through two mezzanines placed at different heights to culminate in a large light well in the roof. The double ramp staircase welds and organizes in a light and balanced way the different internal functions of these spaces. On the ground-floor this big vertical room is connected to a horizontal living space that relates to the outside through two large openings to the North and the South.


Given its reduced size of 5x6 m, the theme for the transformation of the guesthouse, in addition to that of a retreat in nature, was inevitably that of the essential dwelling. The task was the conception of a minimum living space that was at the same time open but capable of containing in a distinct and balanced way all the fundamental functions of habitation: resting, cooking, heating, washing, and working. A thorough exercise in combining and sizing the architectural elements led the understairs to house a bookcase, a storage room, a bathroom and a shower; the sleeping area to be placed on a semi-open mezzanine equipped with reconfigurable beds; and the dining table to host the kitchen hob, becoming a central piece of the house, a convivial place fo cooking and eating around a steaming table with your guests. Finally, the use of few natural materials has given the settlement an interesting unity while at the same time the buildings maintained a balanced differentiation thanks to the diversity of the materials of their main facades: wood, plaster, and stone.
Project and execution supervision: M. Leidi, 2017-2020.
/. ///
Archimethod SA
+41 91 940 26 70
