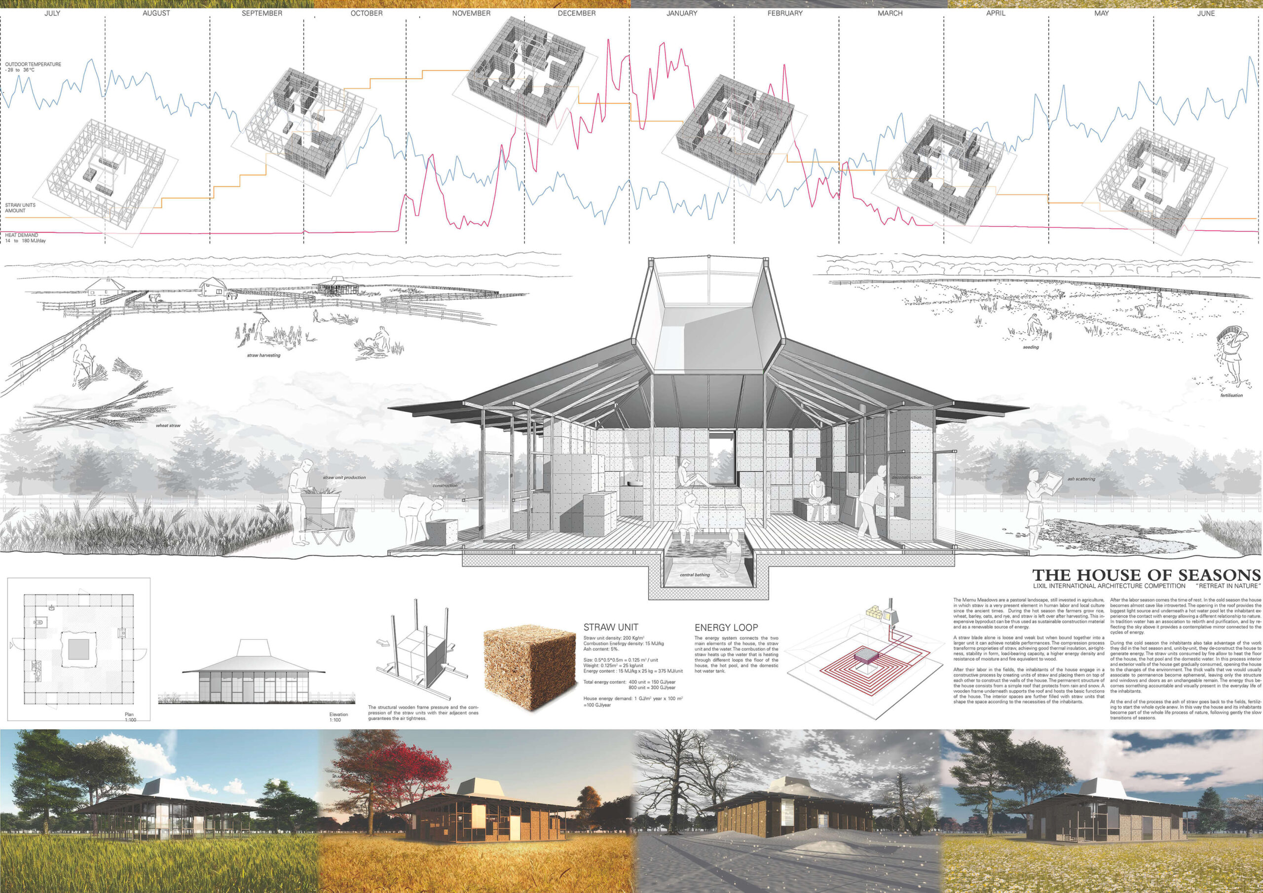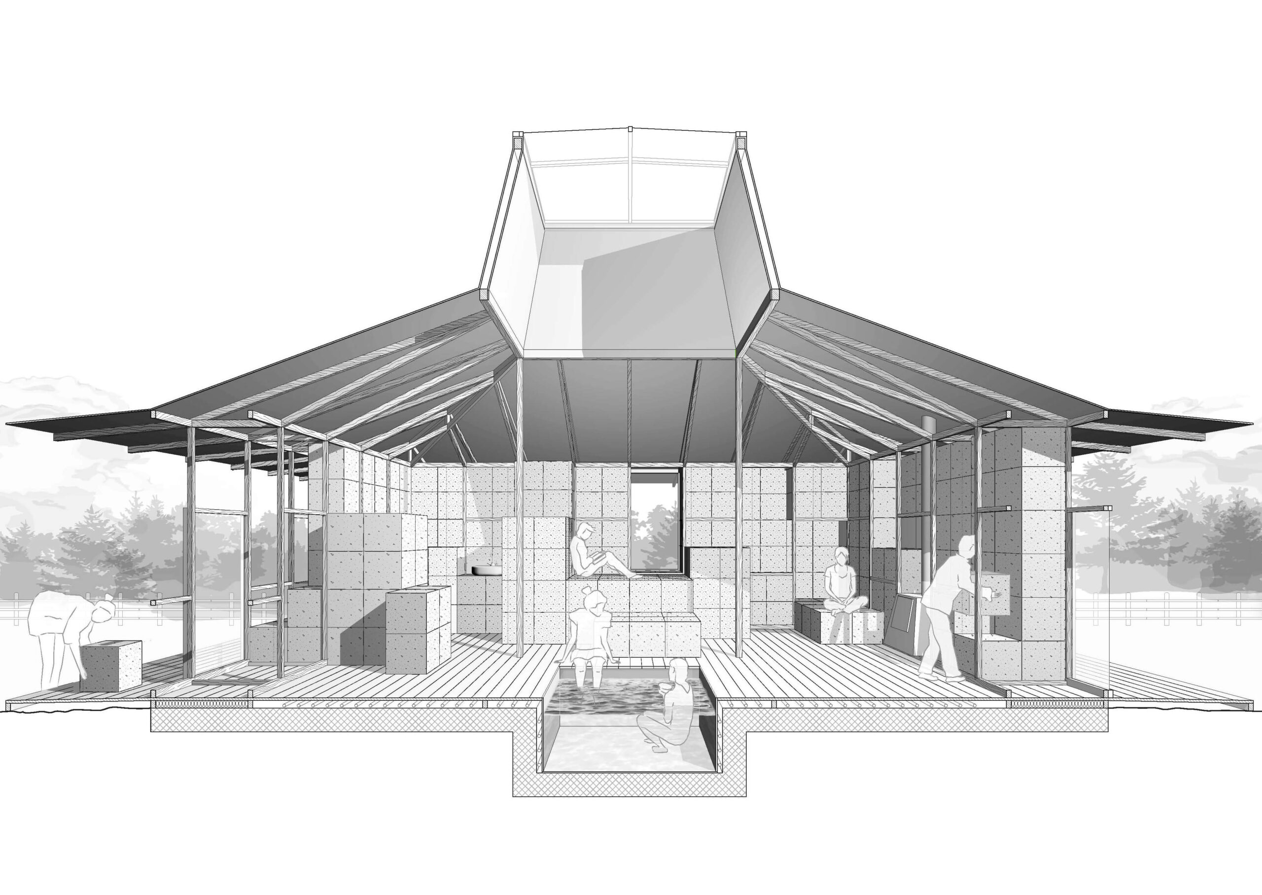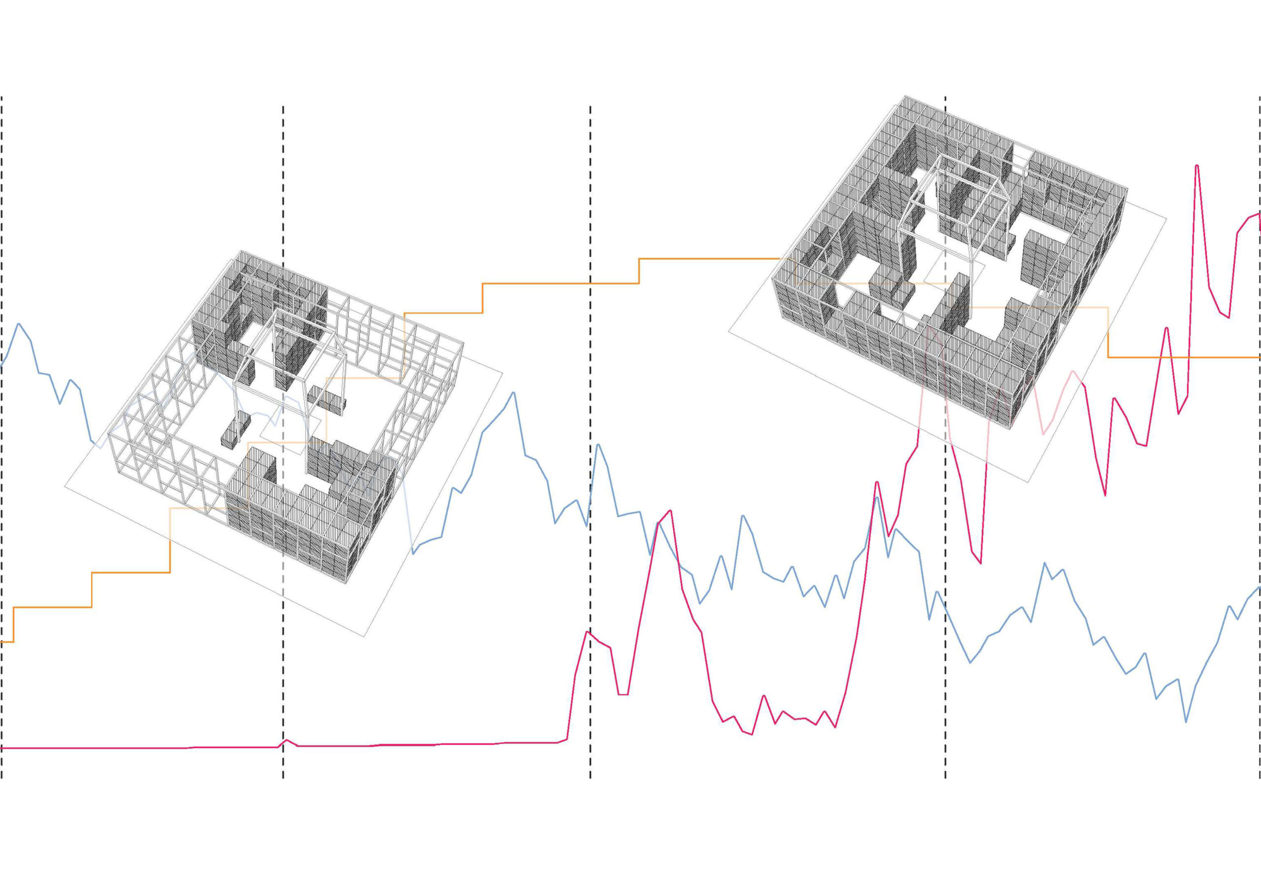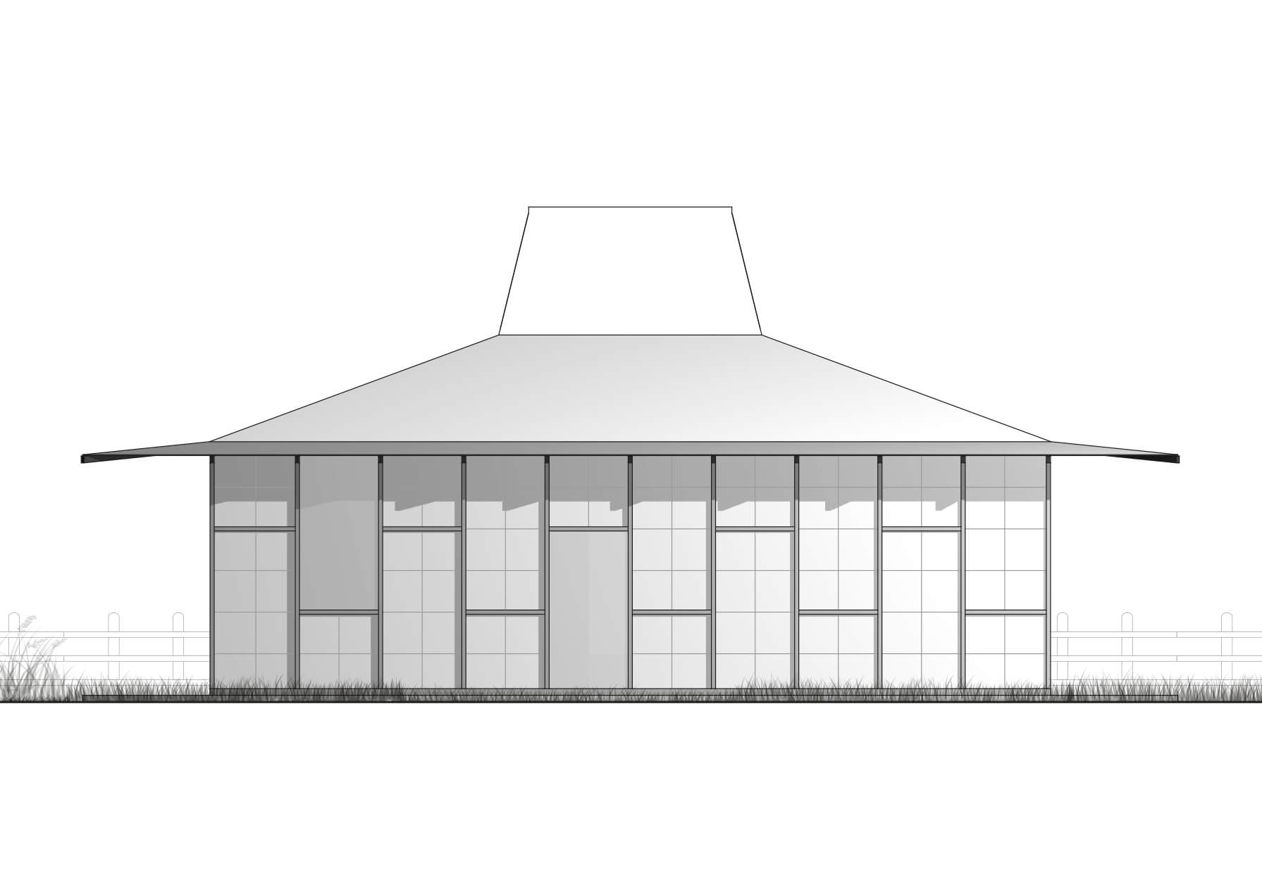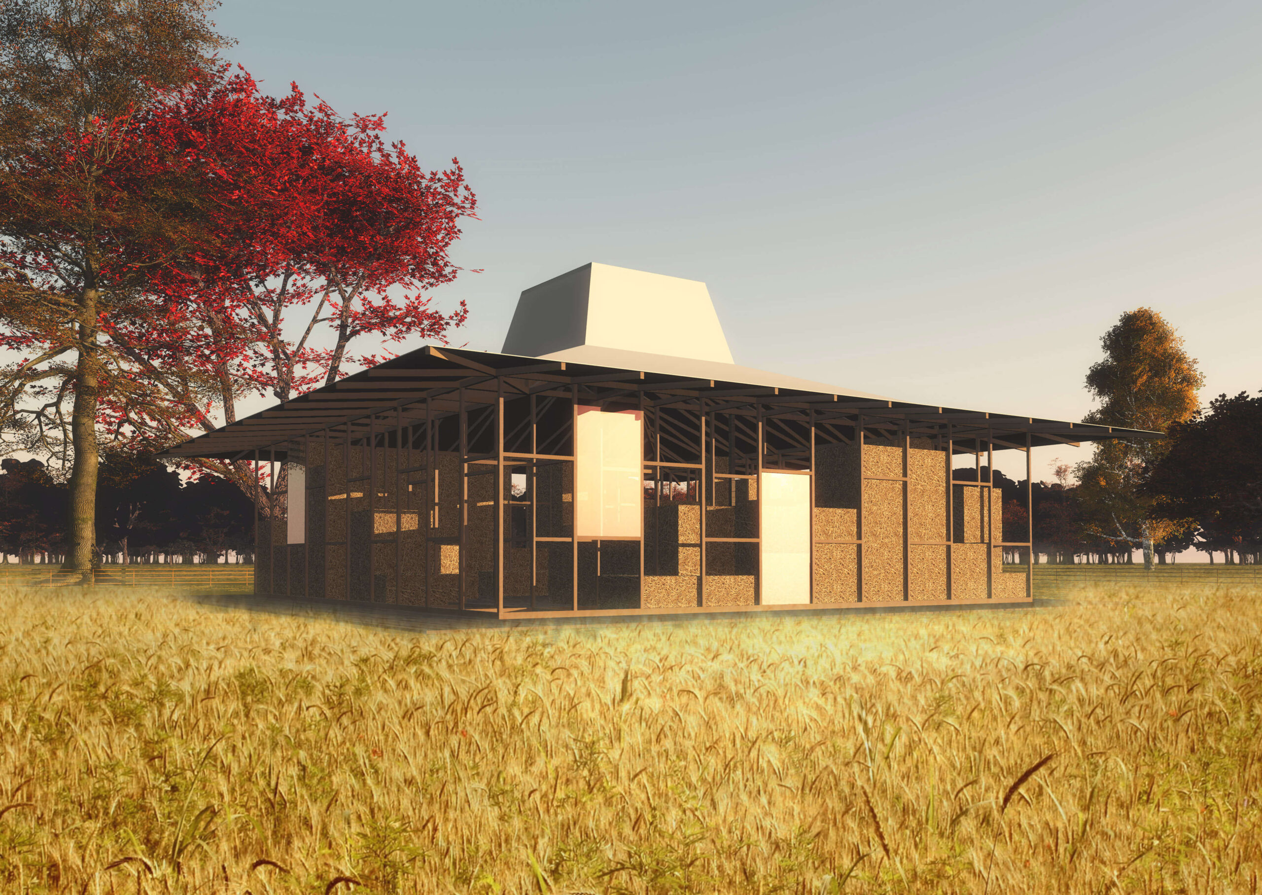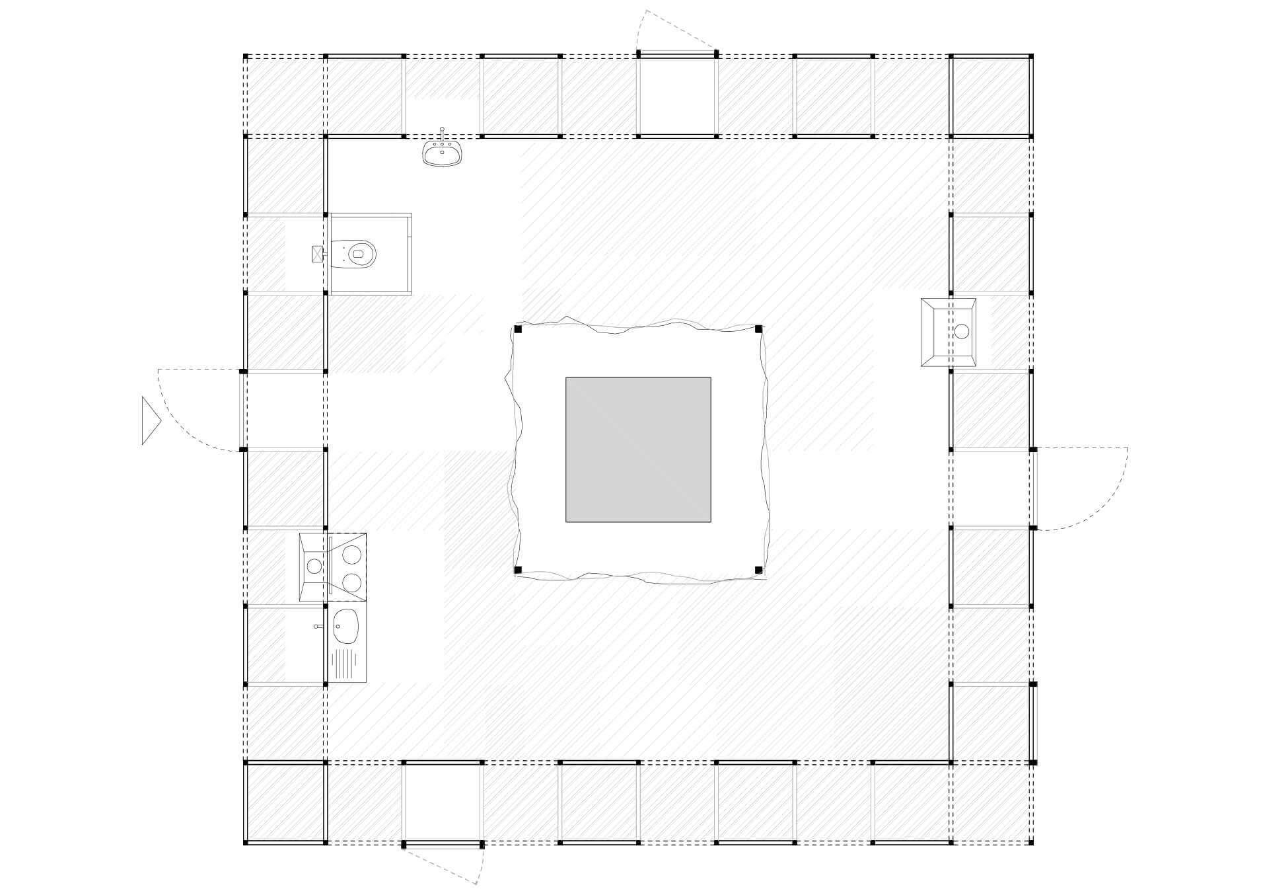The House of Seasons
Design of a rural retreat in the Memu Meadows, Hokkaido Island 北海道
‘The House of Seasons’ is a remarkable example of how topics of energy and architecture can be fruitfully combined during the creative process. The design concept relies on straw, a by-product of agriculture, that in a compressed form is used as both construction material and renewable source of energy. During the hot season, the inhabitants of the house engage in a constructive process creating units of straw and placing them on top of each other to build the house. Later, during the cold season, they take advantage of the work done previously, and they de-construct the house from the inside to generate the required heating energy through combustion. In this process interior and exterior walls get gradually consumed, reopening the house to the slow changes of seasons. Energy becomes thus something very accountable and visually present in the everyday life of the residents.
Entry to the 3rd LIXIL international competition, developed as part of ETH Zürich, 2013.
Students: S. Vima-Grau, T. Dohan, D. Schürer, lecturer and tutor: M. Leidi, assistant: S. Cisar, professor: A. Schlüter.
/. ///
Archimethod SA
+41 91 940 26 70
