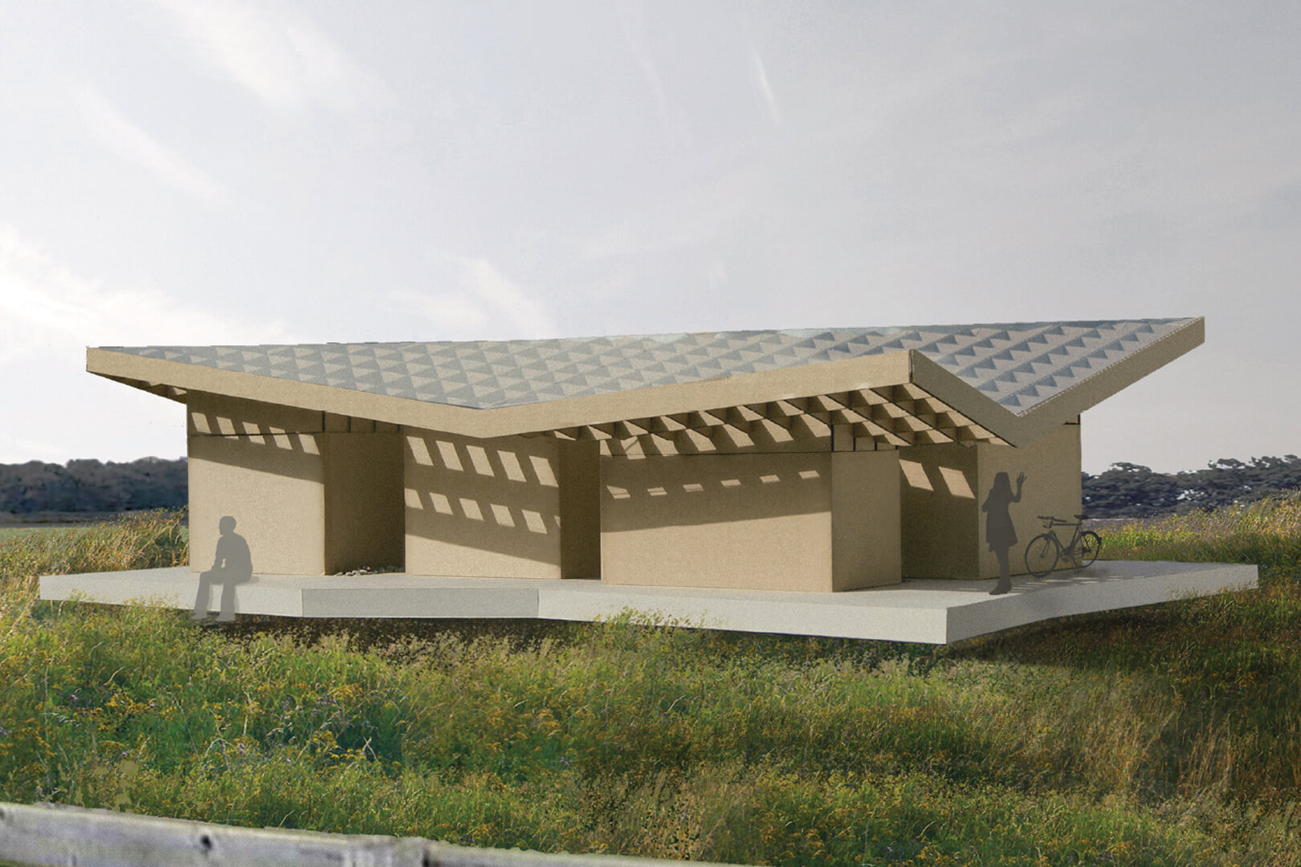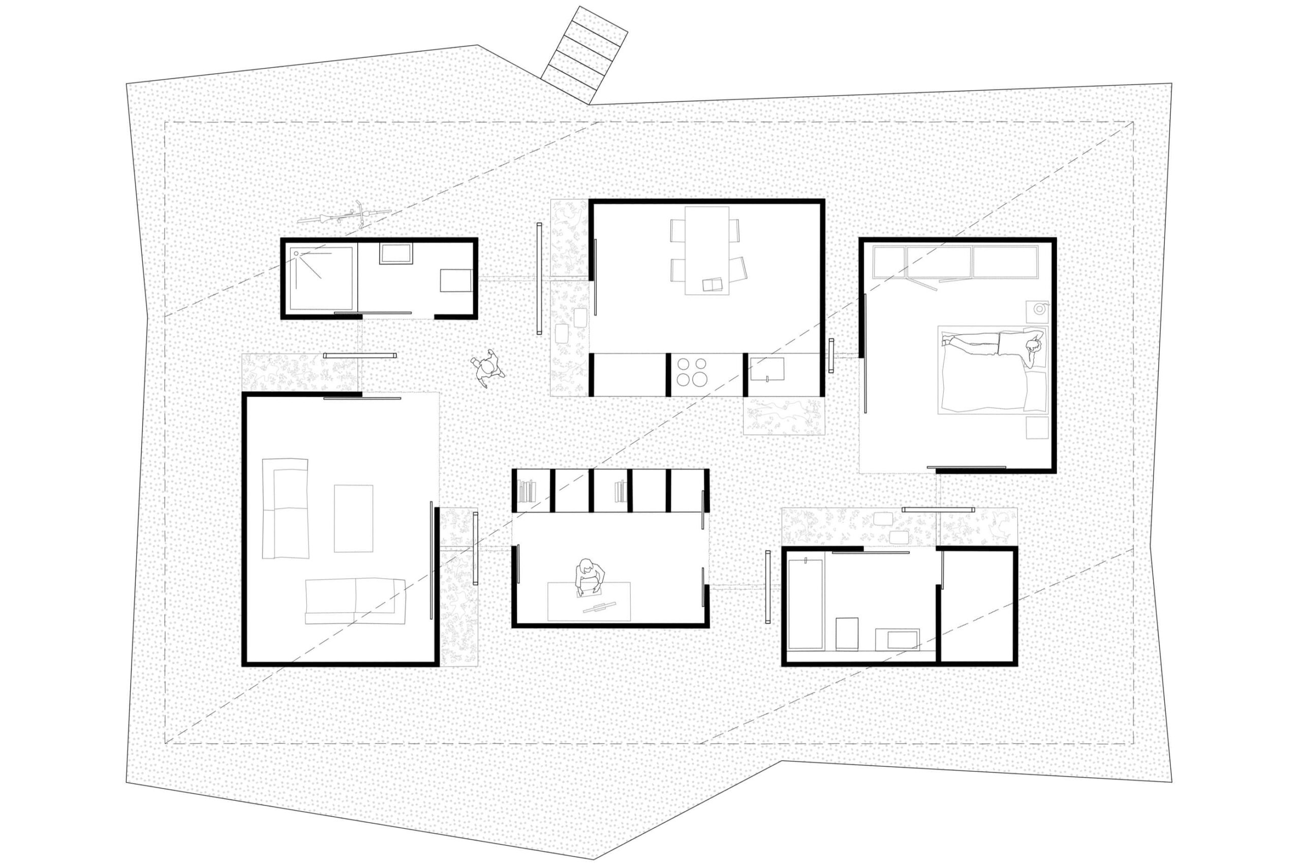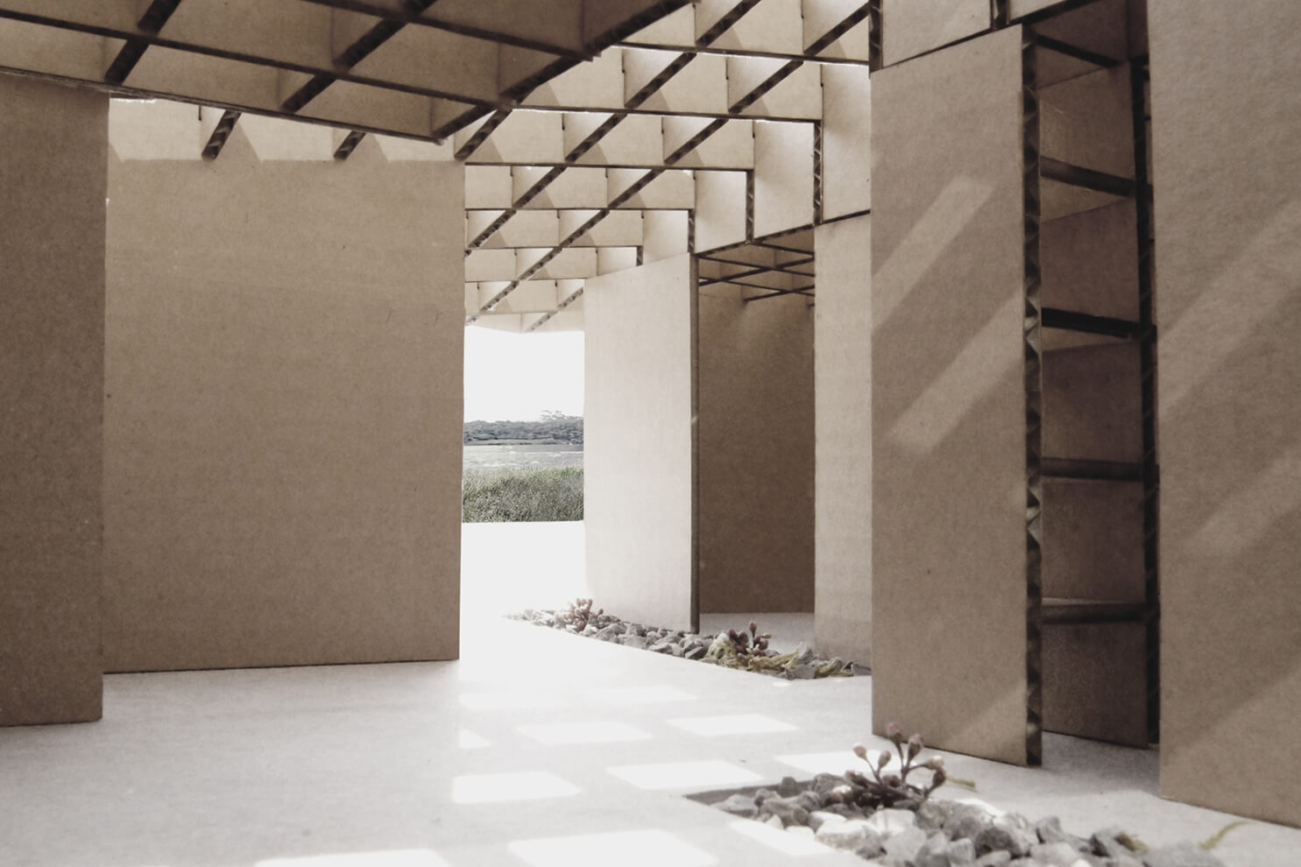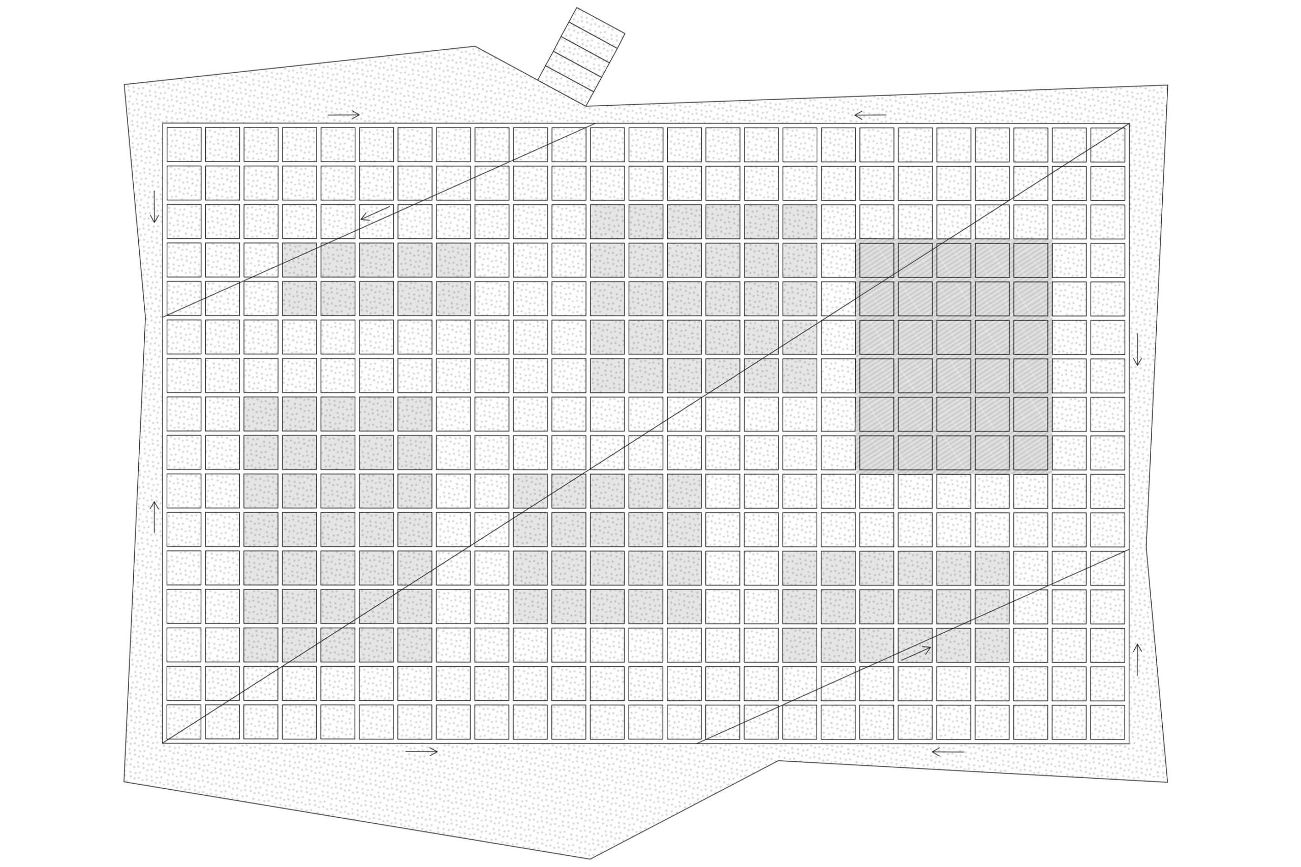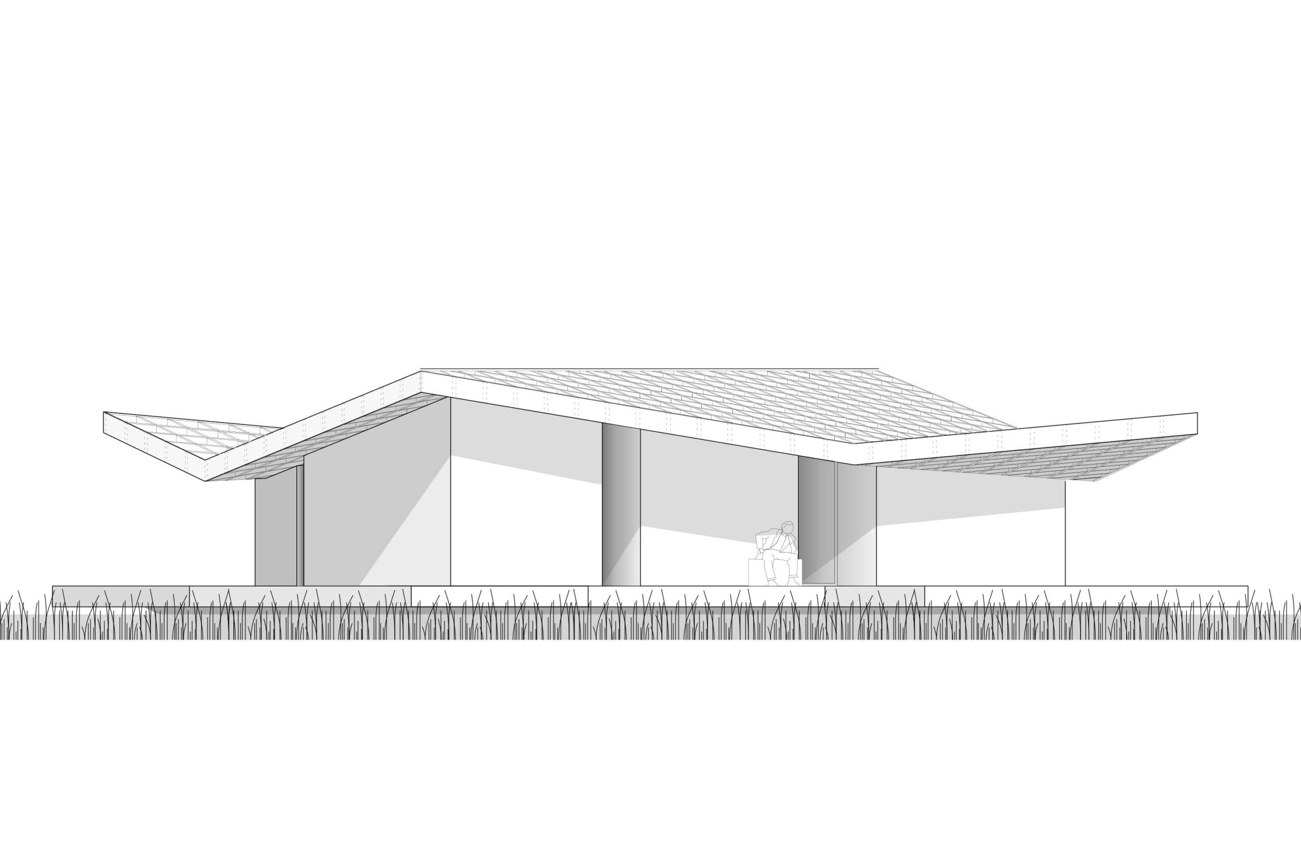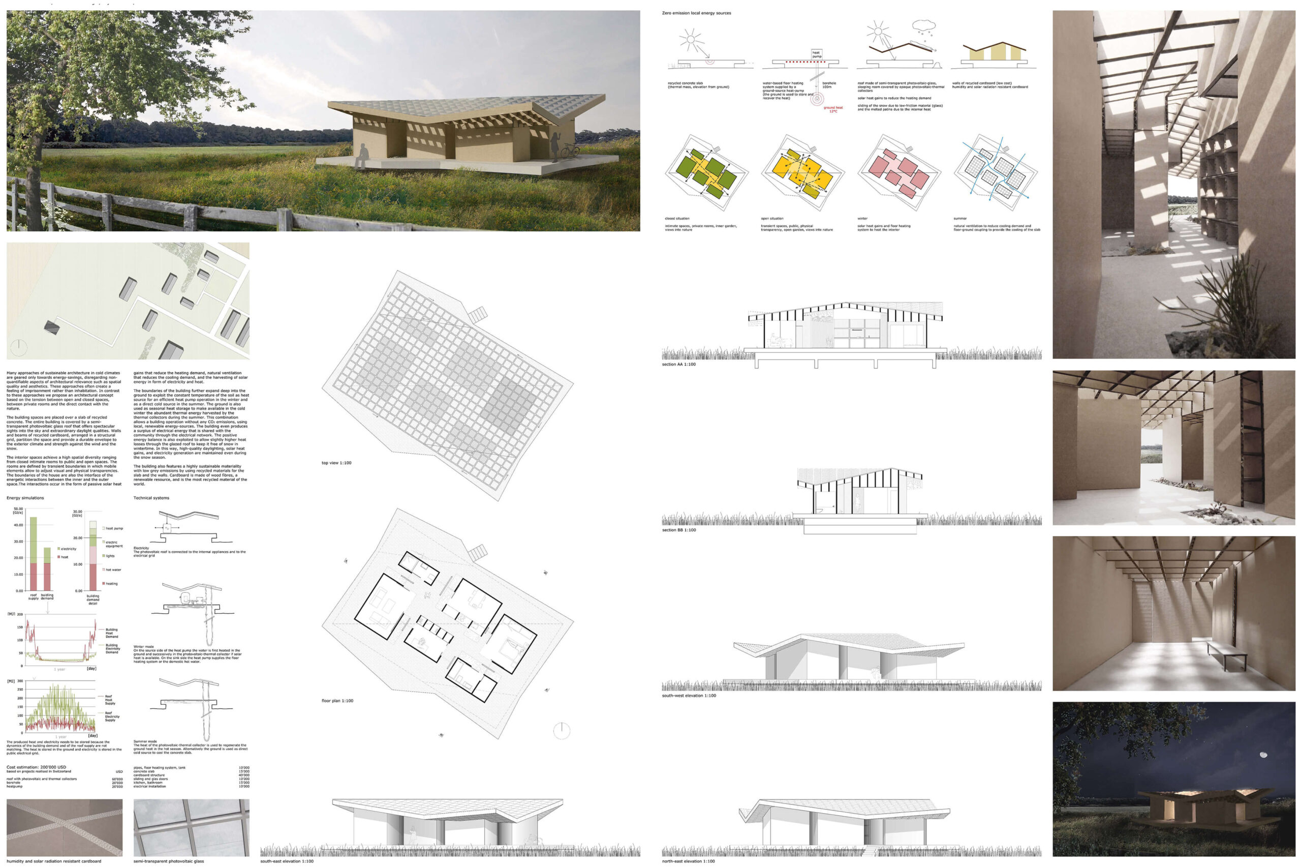Transient Boundaries
Design of a retreat in nature presented at the 'next-generation sustainable house' competition finals in Tokyo 東京
In cold climates many approaches of sustainable architecture are geared only towards energy-savings, disregarding non-quantifiable aspects of architectural relevance such as spatial quality and aesthetics. For the users of the buildings these approaches often create a feeling of imprisonment rather than inhabitation. In contrast to these approaches the ‘Transient Boundaries’ project proposed an architectural concept based on the tension between open and closed space, between private rooms and the direct contact with nature. The building spaces are placed over a slab of recycled concrete, and the entire building is covered by a semi-transparent photovoltaic glass roof that offers a spectacular sky view and extraordinary daylight qualities. Walls and beams of recycled cardboard, arranged in a structural grid, partition the space, and provide a durable envelope to the exterior climate and strength against the wind and the snow. Through this system the interior spaces achieve a high diversity ranging from closed intimate rooms to public and open spaces. These spaces are defined by transient boundaries that allow both to adjust the visual and physical permeability through mobile elements and to regulate the energetic interaction between the inner and outer space through sustainable technologies.
Entry to the 2nd LIXIL international competition developed as part of ETH Zürich in 2012.
Rewarded with an Excellence Award by Tomonari Yashiro, Momoyo Kaijima (Atelier Bow-Wow) and Kengo Kuma.
Students: J. Erzinger, S. Büchi, S. Ritter, F. Schnelli, Lecturer and Tutor: M. Leidi, Assistants: C. Hersberger, A. Wilmann, Professor: A. Schlüter.
/. ///
Archimethod SA
+41 91 940 26 70
